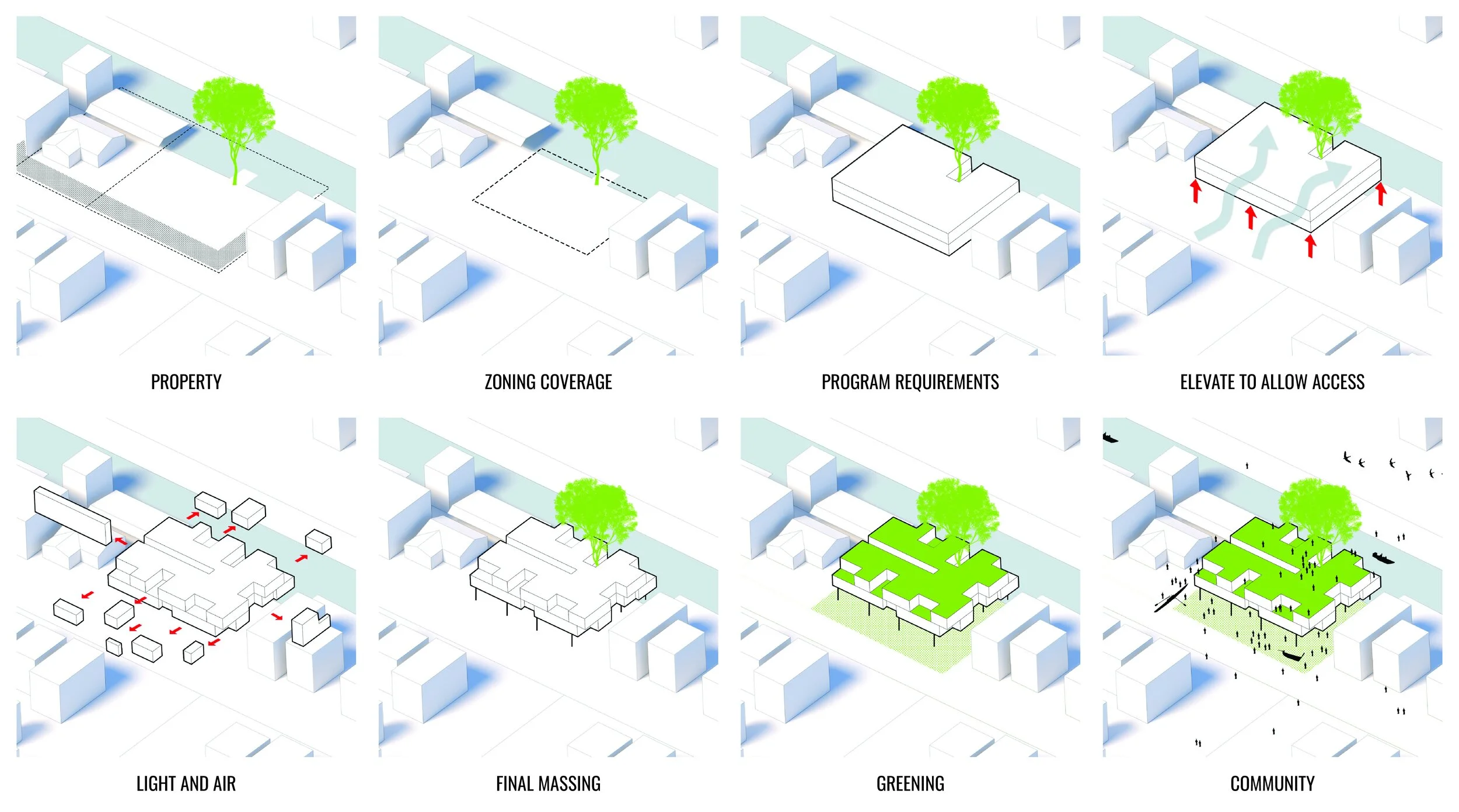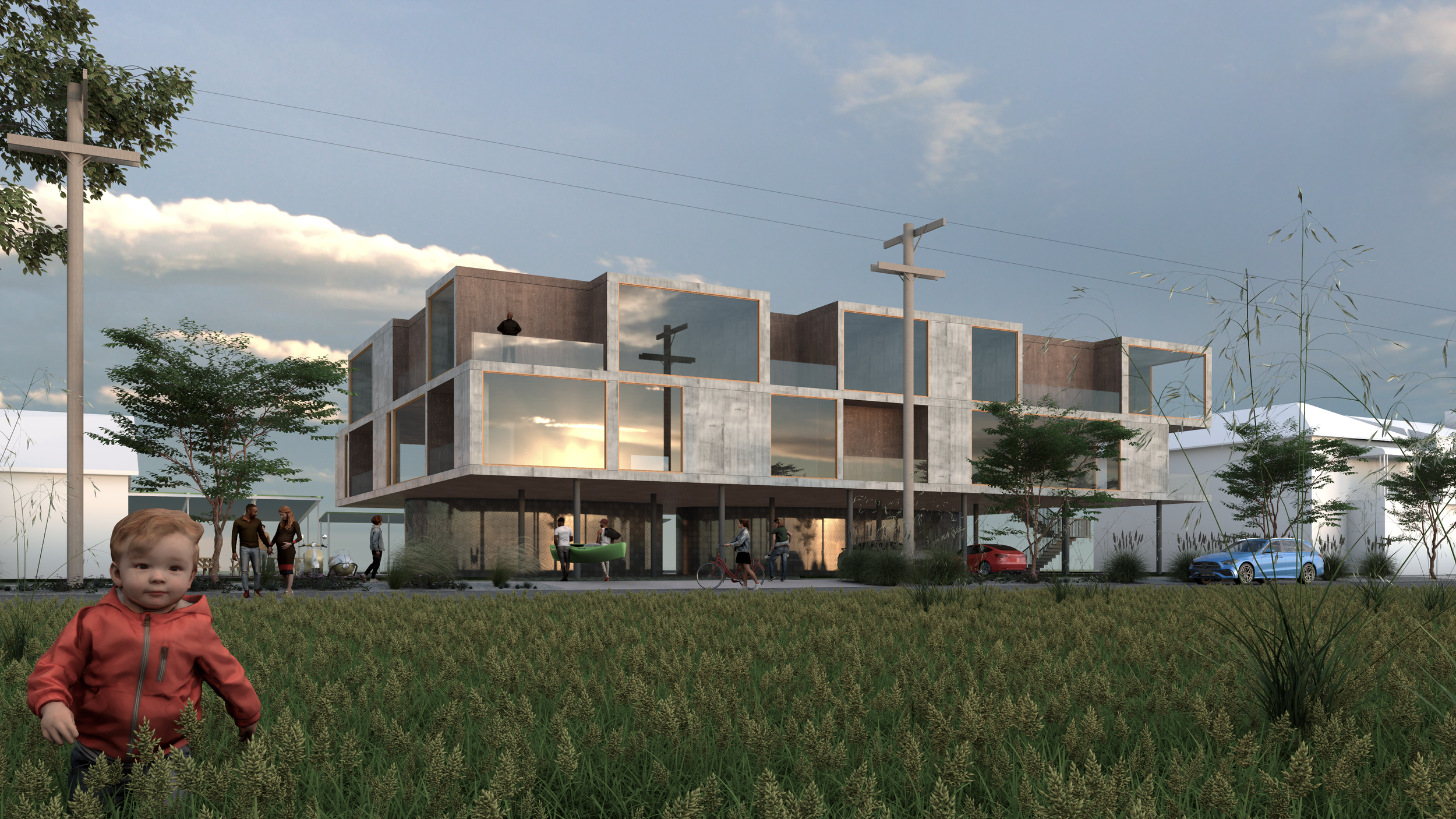PROJECT: URBAN BOAT HOUSE // MIXED-USE RESIDENTIAL
LOCATION: DETROIT, MI
STATUS: ONGOING
TYPE: ADAPTIVE REUSE, BAR/RESTAURANT, RESIDENTIAL
AWARDS: 2020 AIA DETROIT HONOR AWARD / 2020 AIA PHILADELPHIA MERIT AWARD UNBUILT / 2022 AIA PENNSYLVANIA HONOR AWARD UNBUILT
LOCATION: DETROIT, MI
STATUS: ONGOING
TYPE: ADAPTIVE REUSE, BAR/RESTAURANT, RESIDENTIAL
AWARDS: 2020 AIA DETROIT HONOR AWARD / 2020 AIA PHILADELPHIA MERIT AWARD UNBUILT / 2022 AIA PENNSYLVANIA HONOR AWARD UNBUILT
The Urban Boat House strives to connect an urban canal to its surrounding neighborhood, providing open public space for the community and access to the water. The redevelopment will remove barriers that limit the street’s connection to the canal while repurposing the existing boat house into a club house and outdoor dining experience for boaters and neighbors. The remaining site will contain areas to gather and share knowledge around boating, fishing, and gardening. To create an inviting ground plane the site utilizes a soft grasscrete paver, welcoming neighbors while also reducing stormwater runoff.
The new three story residential building promotes community engagement and amenities. Lifting the massing off of the ground creates views to the water and gives the ground plane to the public realm. This dynamic space is able to adapt to a variety of community needs, including workshops, classes and social gatherings, while small enclosed areas house vertical circulation and a space to rent watercraft.
The massing respects adjacent residential setbacks while carving out a space for an existing mature oak tree, giving it space to thrive and provide shade for the building. The articulation and recess in the east, west and south facades help to reduce solar heat gain during summer months while tall ceilings optimize natural daylight throughout the year. Two levels of residential units have spaces carved out to provide outdoor decks, connecting residents with nature. Passive cooling techniques use large, operable windows to let natural breezes flow off the canal and through the building, aided by ventilation systems utilizing the stack effect. The top floor has a series of skylights that face north, taking advantage of soft lighting while providing additional ventilation. A brightly painted exterior staircase invites residents and the public to “take the stairs” up to the rooftop to enjoy views of the canal and surrounding neighborhood.
By opening the neighborhood up to the canal, the Urban Boat House seeks to provide public amenities on a privately developed site. The new addition to the neighborhood will be a destination for people to gather around their shared interests, strengthening their sense of community.
PROJECT: URBAN BOAT HOUSE // MIXED-USE RESIDENTIAL
LOCATION: DETROIT, MI
STATUS: ONGOING
TYPE: ADAPTIVE REUSE, BAR/RESTAURANT, RESIDENTIAL
AWARDS: 2020 AIA DETROIT HONOR AWARD / 2020 AIA PHILADELPHIA MERIT AWARD UNBUILT / 2022 AIA PENNSYLVANIA HONOR AWARD UNBUILT
LOCATION: DETROIT, MI
STATUS: ONGOING
TYPE: ADAPTIVE REUSE, BAR/RESTAURANT, RESIDENTIAL
AWARDS: 2020 AIA DETROIT HONOR AWARD / 2020 AIA PHILADELPHIA MERIT AWARD UNBUILT / 2022 AIA PENNSYLVANIA HONOR AWARD UNBUILT
The Urban Boat House strives to connect an urban canal to its surrounding neighborhood, providing open public space for the community and access to the water. The redevelopment will remove barriers that limit the street’s connection to the canal while repurposing the existing boat house into a club house and outdoor dining experience for boaters and neighbors. The remaining site will contain areas to gather and share knowledge around boating, fishing, and gardening. To create an inviting ground plane the site utilizes a soft grasscrete paver, welcoming neighbors while also reducing stormwater runoff.
The new three story residential building promotes community engagement and amenities. Lifting the massing off of the ground creates views to the water and gives the ground plane to the public realm. This dynamic space is able to adapt to a variety of community needs, including workshops, classes and social gatherings, while small enclosed areas house vertical circulation and a space to rent watercraft.
The massing respects adjacent residential setbacks while carving out a space for an existing mature oak tree, giving it space to thrive and provide shade for the building. The articulation and recess in the east, west and south facades help to reduce solar heat gain during summer months while tall ceilings optimize natural daylight throughout the year. Two levels of residential units have spaces carved out to provide outdoor decks, connecting residents with nature. Passive cooling techniques use large, operable windows to let natural breezes flow off the canal and through the building, aided by ventilation systems utilizing the stack effect. The top floor has a series of skylights that face north, taking advantage of soft lighting while providing additional ventilation. A brightly painted exterior staircase invites residents and the public to “take the stairs” up to the rooftop to enjoy views of the canal and surrounding neighborhood.
By opening the neighborhood up to the canal, the Urban Boat House seeks to provide public amenities on a privately developed site. The new addition to the neighborhood will be a destination for people to gather around their shared interests, strengthening their sense of community.










