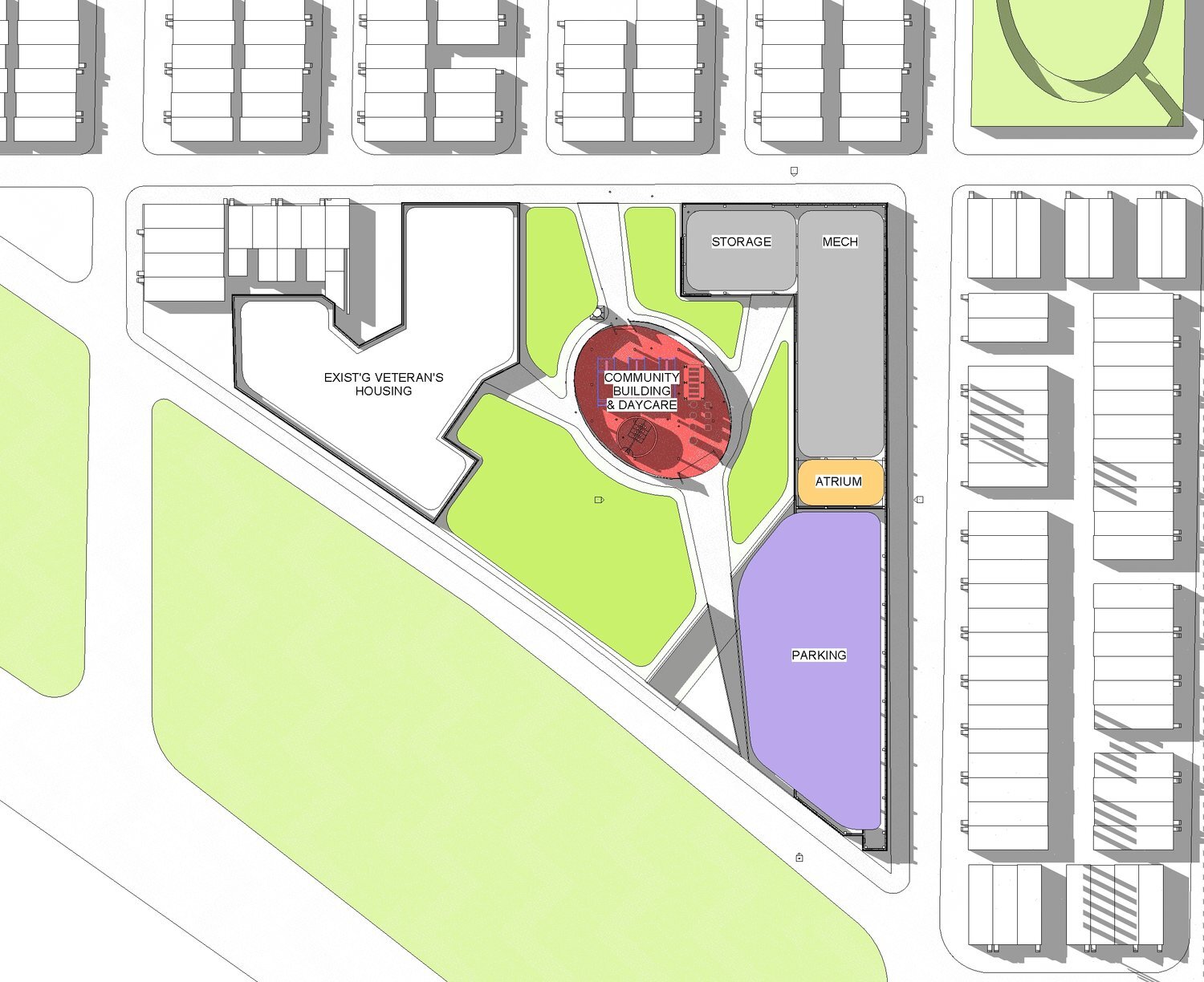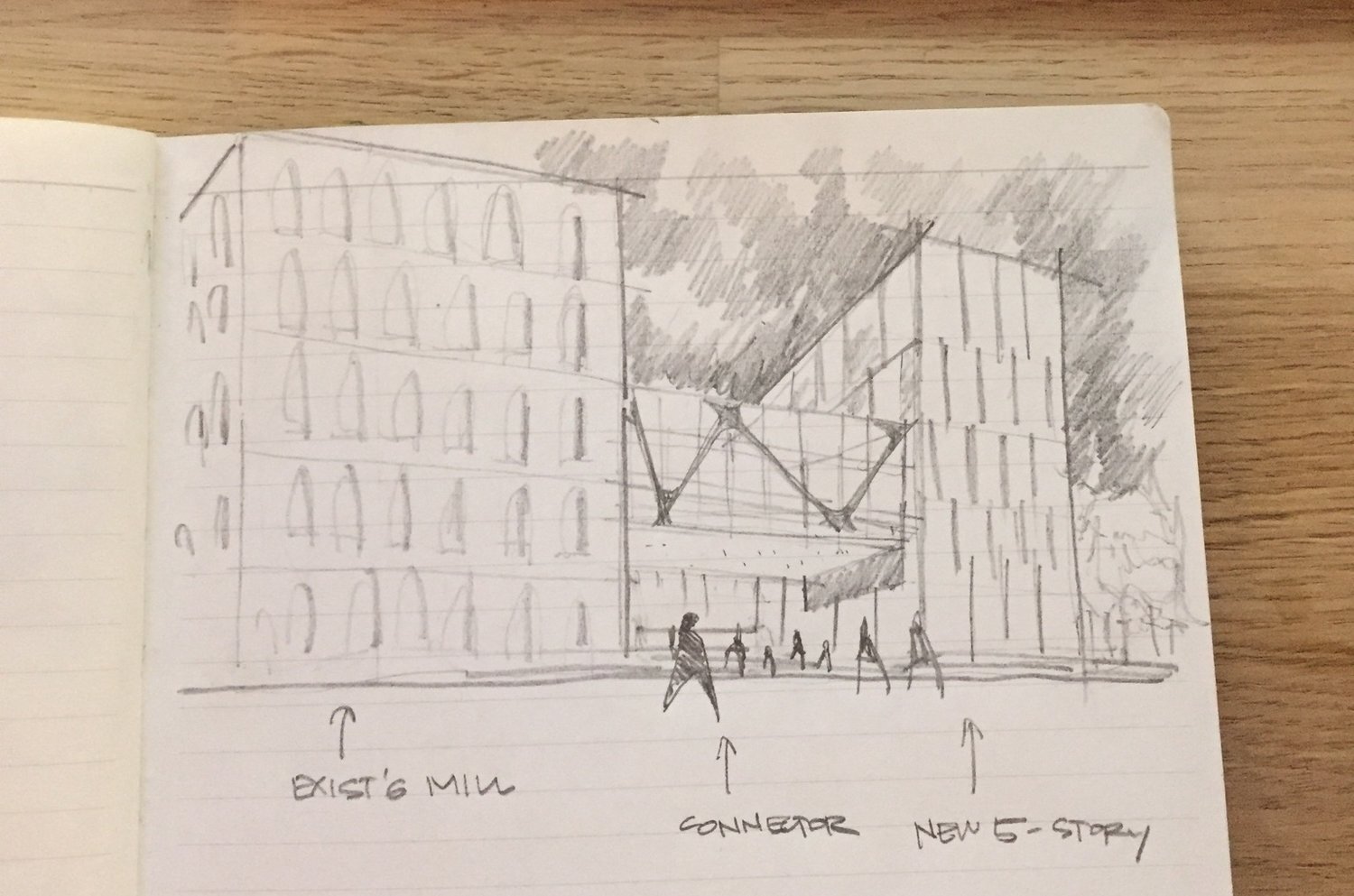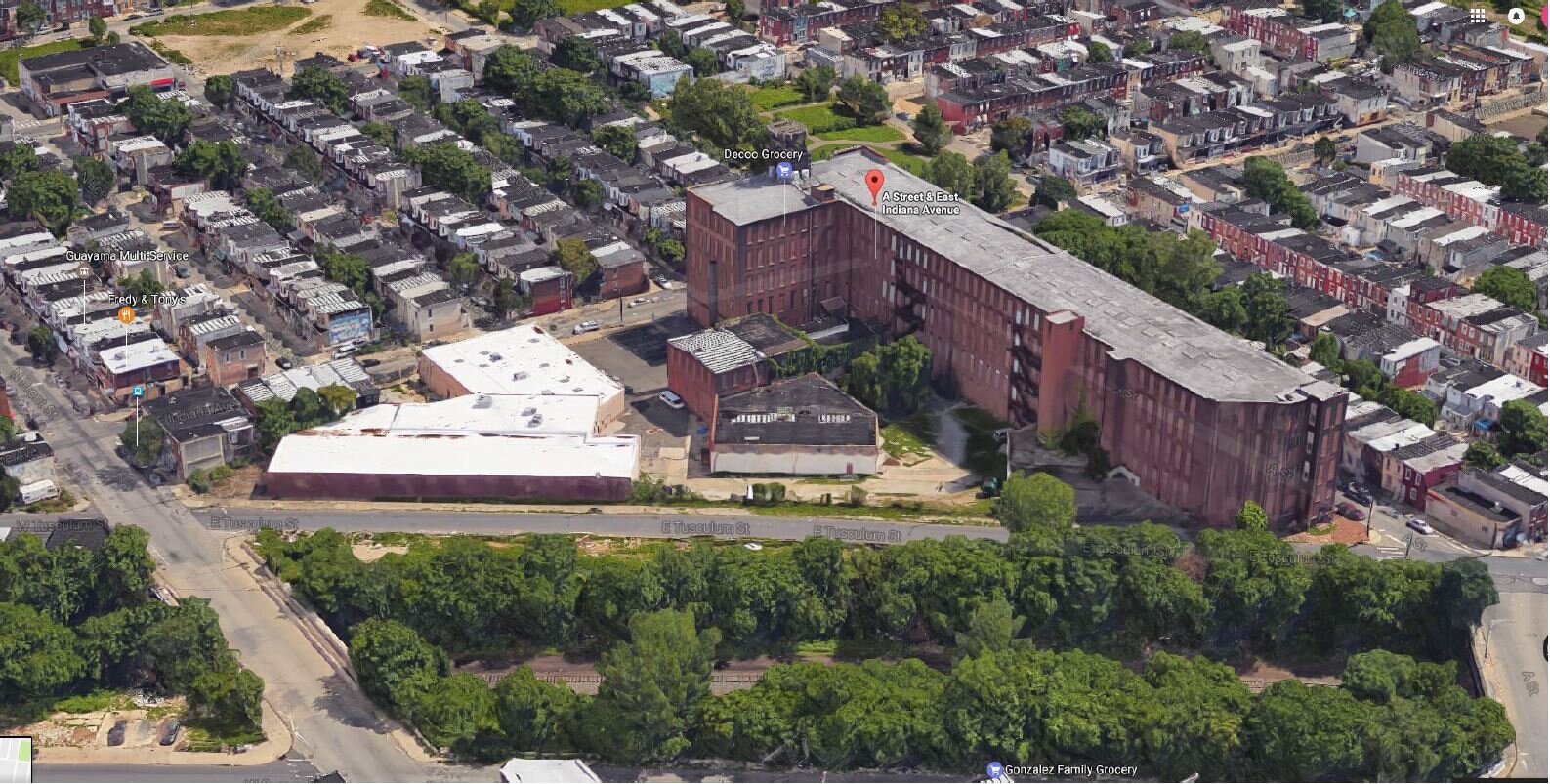LOCATION: PHILADELPHIA, PA
STATUS: ONGOING
TYPE: ADAPTIVE REUSE
This 2.71 acre site, bordered by an industrial rail line and the Front Street commercial corridor, presents an opportunity for development among a rapidly changing section of Kensington. The project encompasses 140,000 sq ft and includes the revitalization of a five story abandoned industrial mill structure, two story boiler house and two story veterans’ housing complex. Our approach to the site respects the historic components of the property, and values the inherent beauty in the reinvention and adaptation of a building that was conceived for a specific purpose. We have developed both master planned site design and renovation schemes that prioritize the existing mill building and the boiler house as prominent icons.
The work respects the existing residential fabric, structure and skin of the Mill. There are stacked floors of affordable housing units on the northeast corner of the site, above a health center. The western face of the Mill wraps around a new community space and daycare occupying the footprint of the existing boiler house with old Clever Brooks boilers on display. This ‘jewelbox’ of the community revitalization is centered within a greenspace for play and recreation. With a nod to the past, we have introduced a vocational trade school and industrial shop program component to fitout the southern half of the Mill, creating spaces that spring from a new atrium located adjacent to the existing firewall.
LOCATION: PHILADELPHIA, PA
STATUS: ONGOING
TYPE: ADAPTIVE REUSE, MIXED-USE, RESIDENTIAL LOFTS
This 2.71 acre site, bordered by an industrial rail line and the Front Street commercial corridor, presents an opportunity for development among a rapidly changing section of Kensington. The project encompasses 140,000 sq ft and includes the revitalization of a five story abandoned industrial mill structure, two story boiler house and two story veterans’ housing complex. Our approach to the site respects the historic components of the property, and values the inherent beauty in the reinvention and adaptation of a building that was conceived for a specific purpose. We have developed both master planned site design and renovation schemes that prioritize the existing mill building and the boiler house as prominent icons.
The work respects the existing residential fabric, structure and skin of the Mill. There are stacked floors of affordable housing units on the northeast corner of the site, above a health center. The western face of the Mill wraps around a new community space and daycare occupying the footprint of the existing boiler house with old Clever Brooks boilers on display. This ‘jewelbox’ of the community revitalization is centered within a greenspace for play and recreation. With a nod to the past, we have introduced a vocational trade school and industrial shop program component to fitout the southern half of the Mill, creating spaces that spring from a new atrium located adjacent to the existing firewall.






