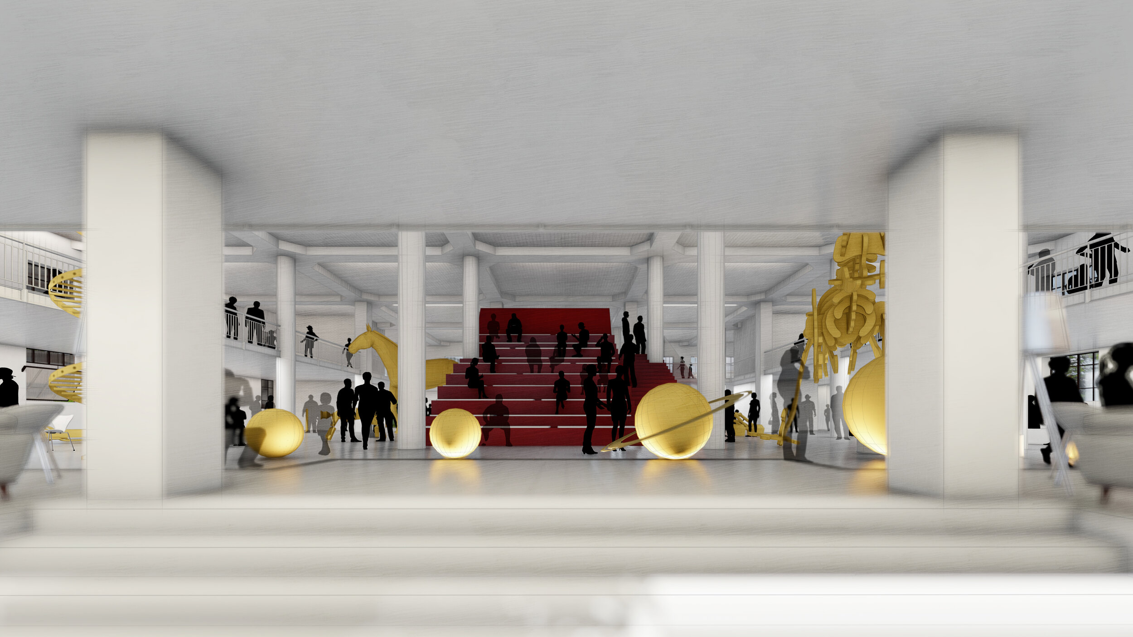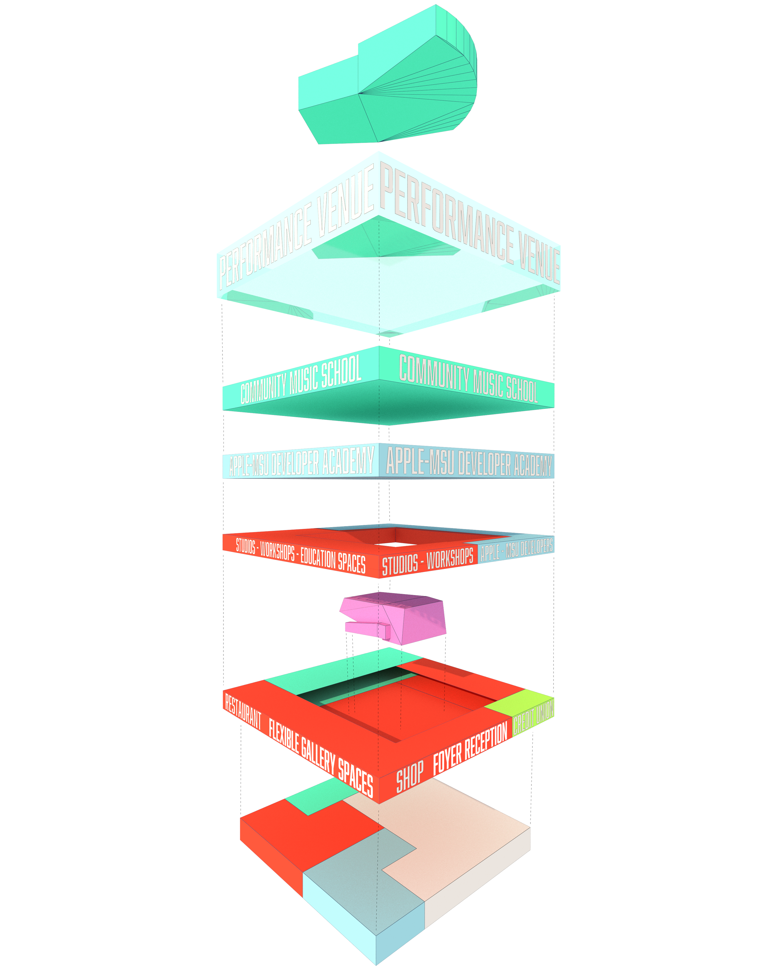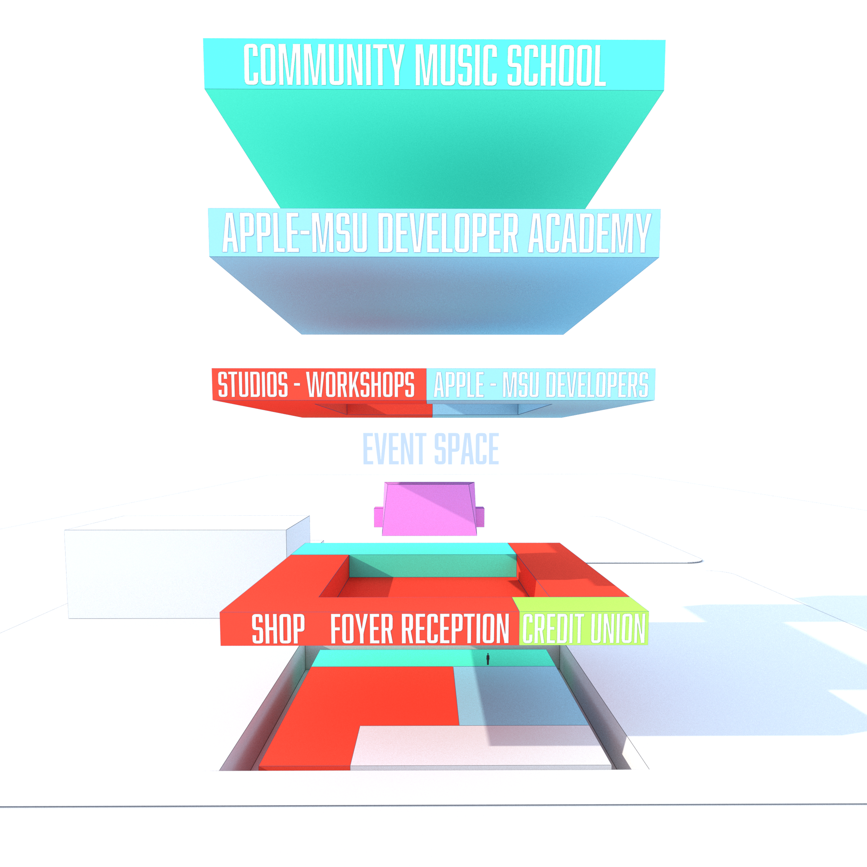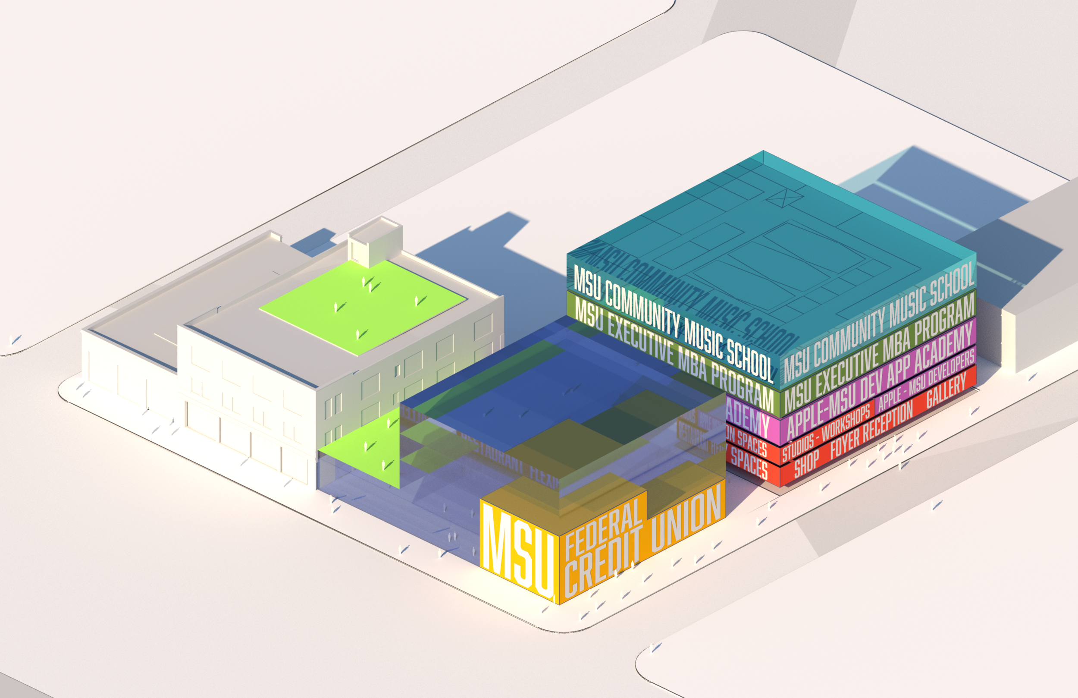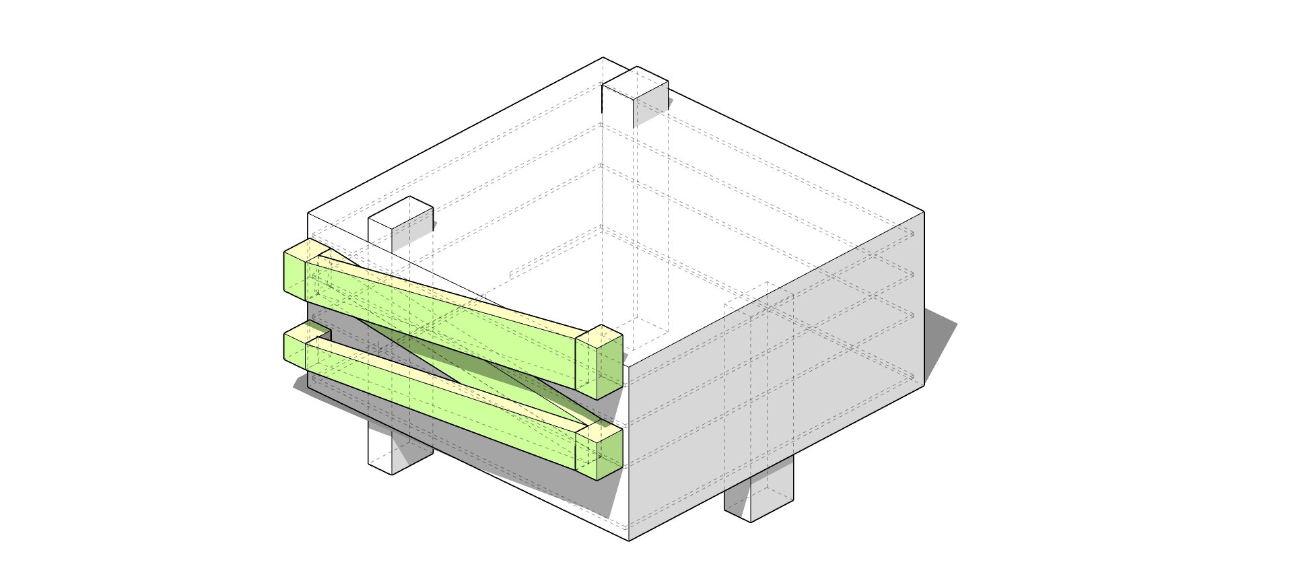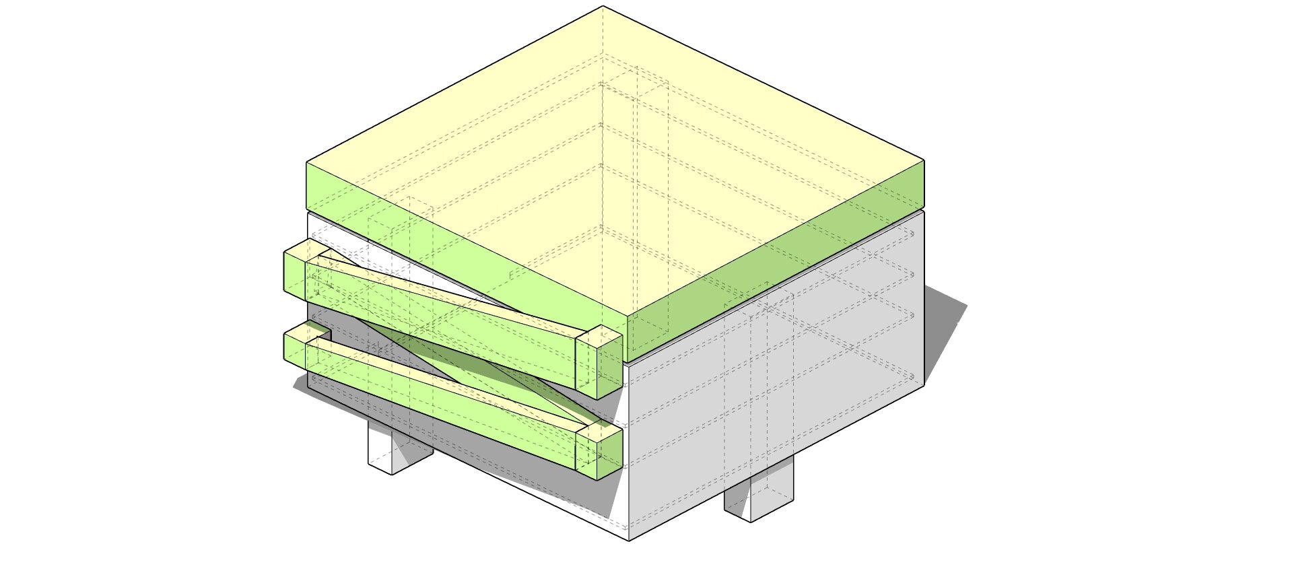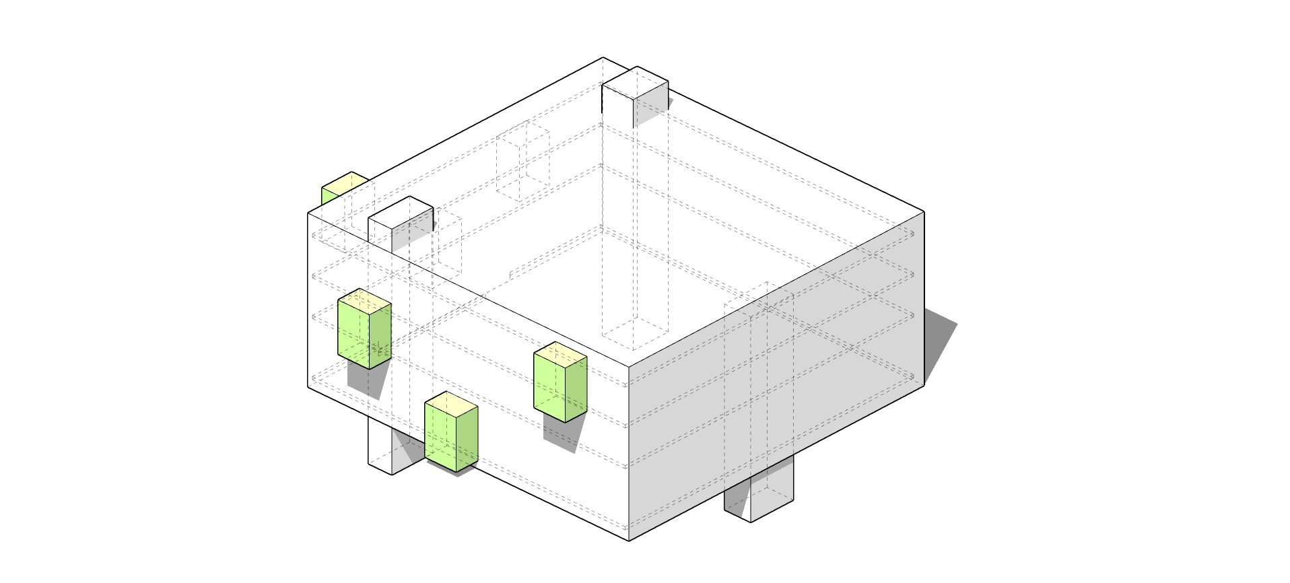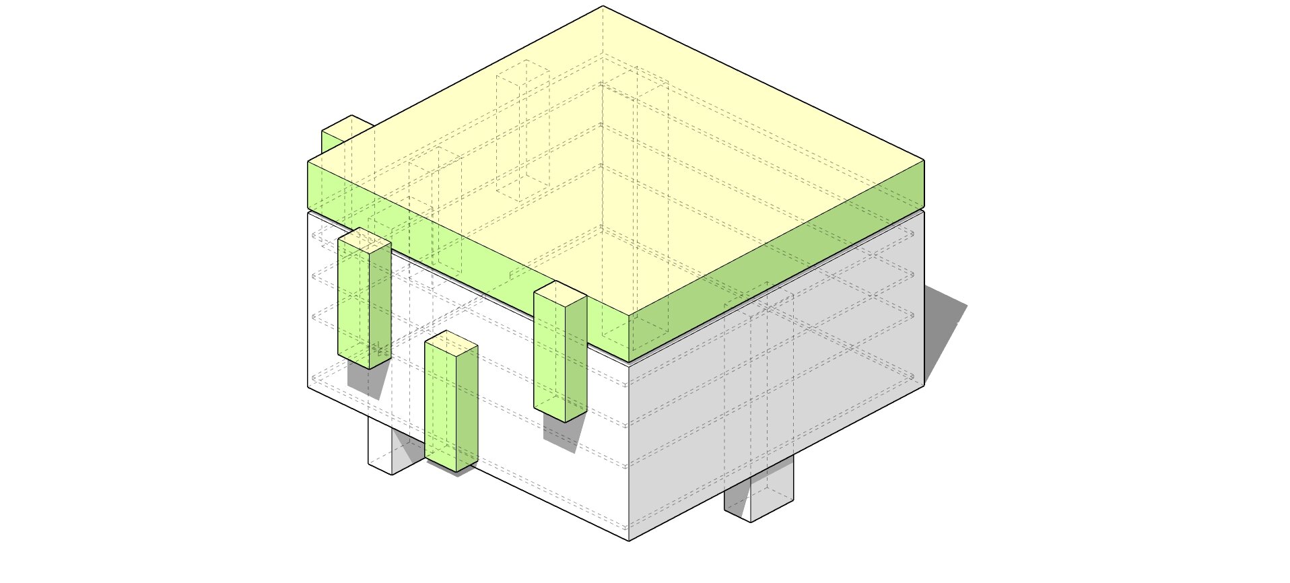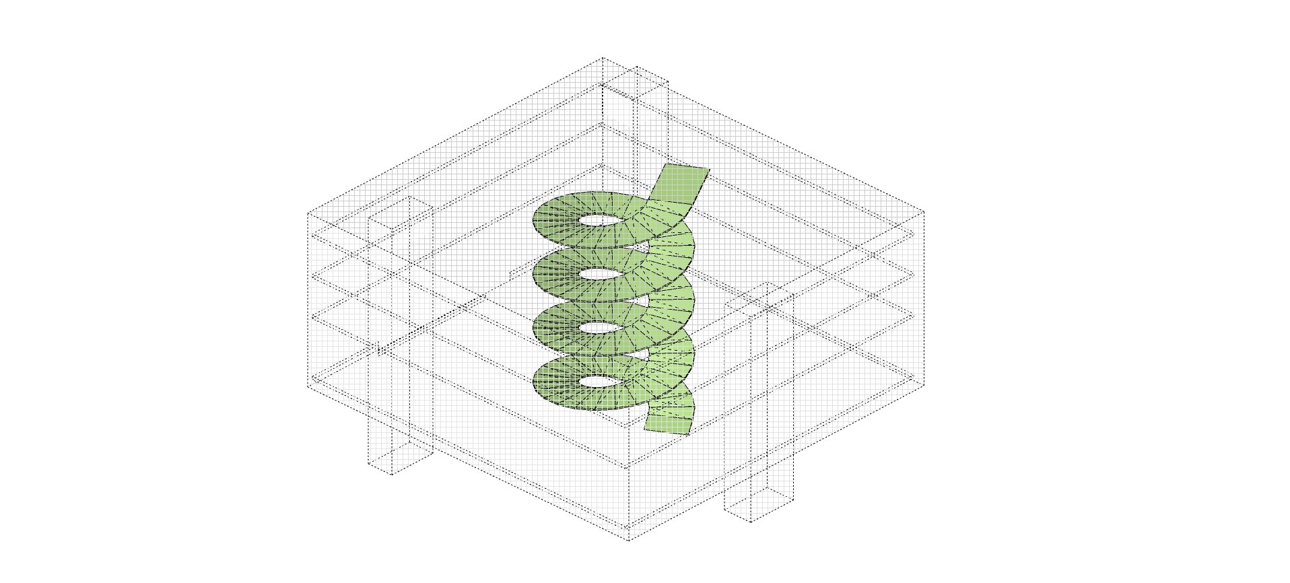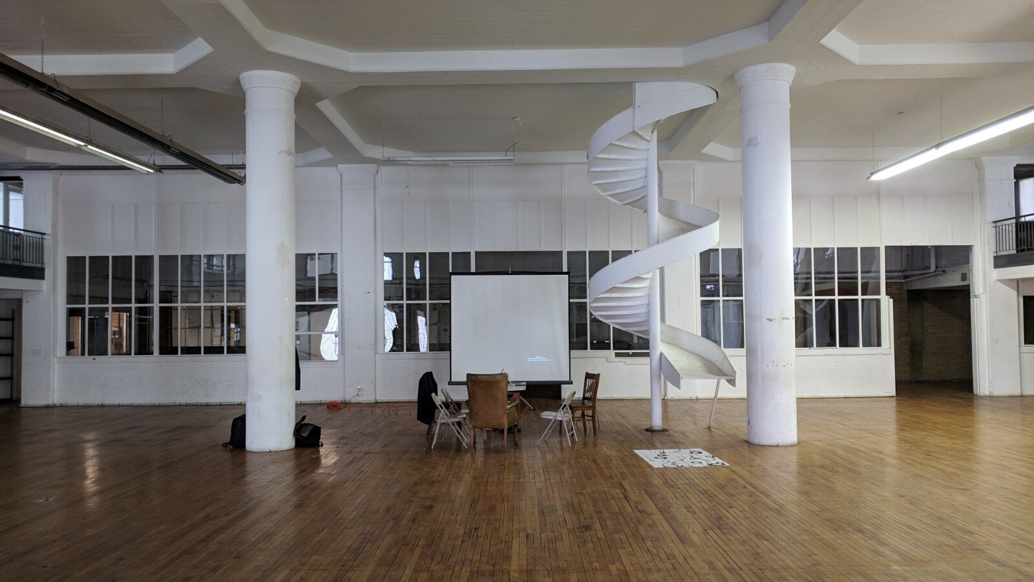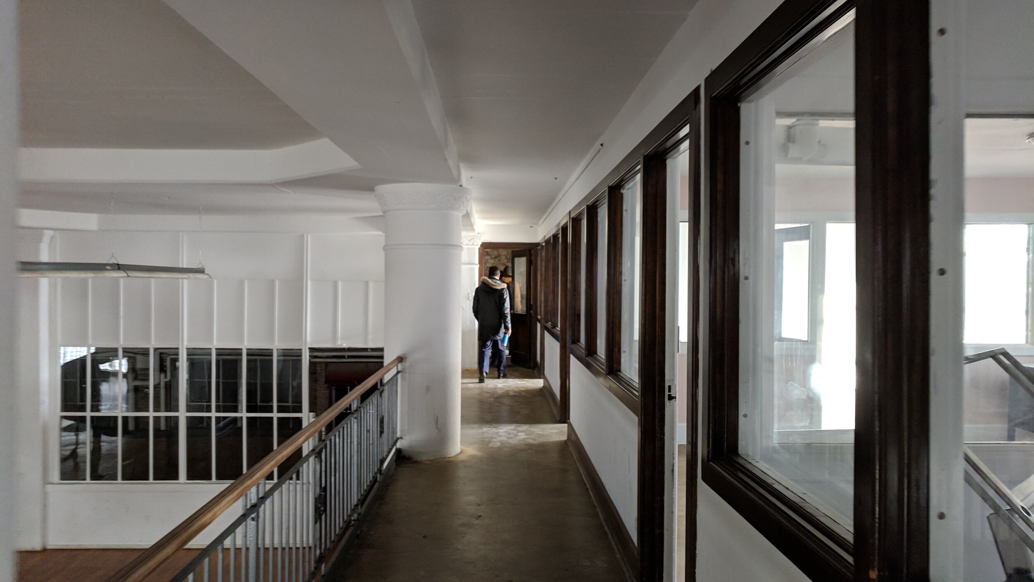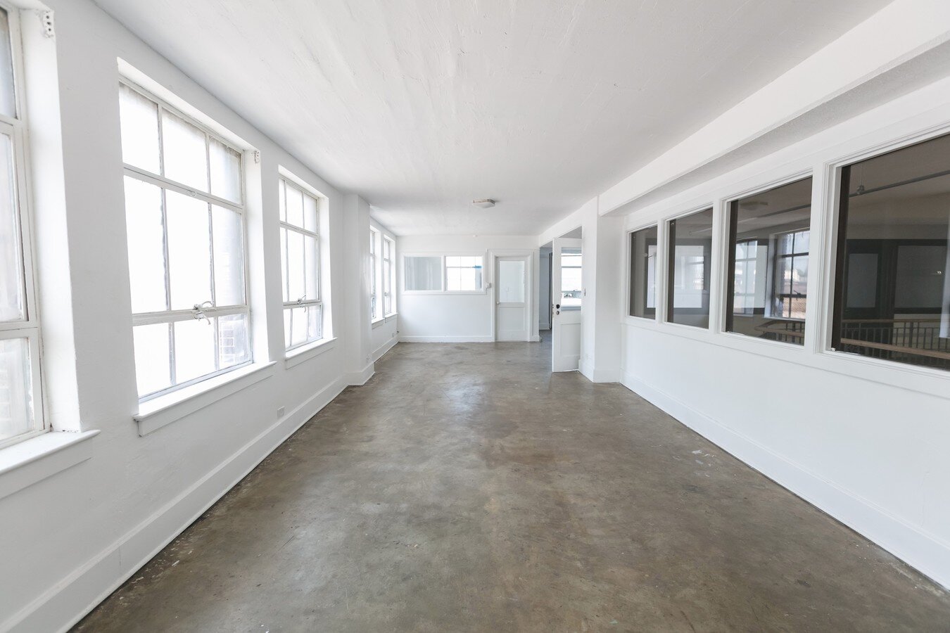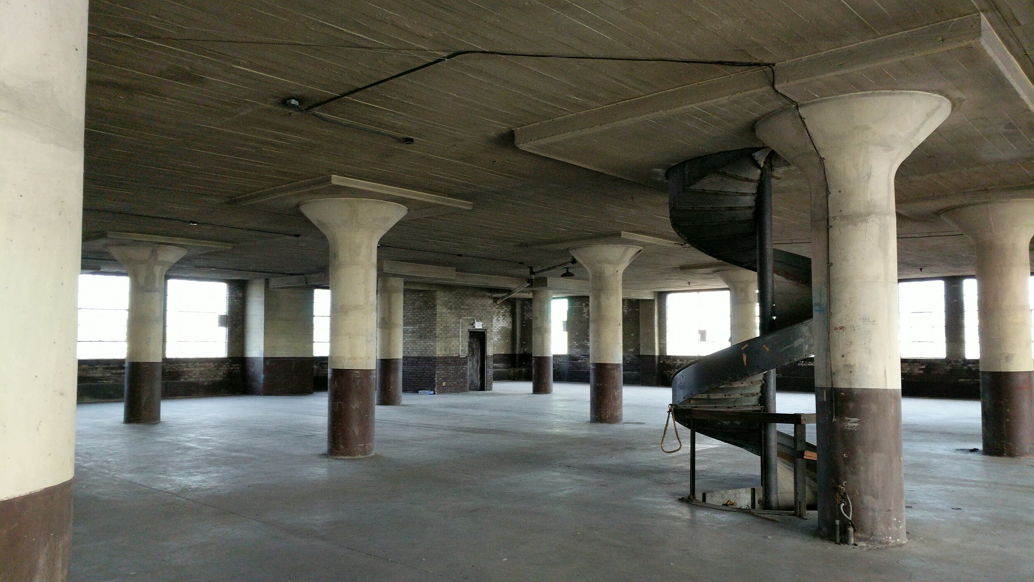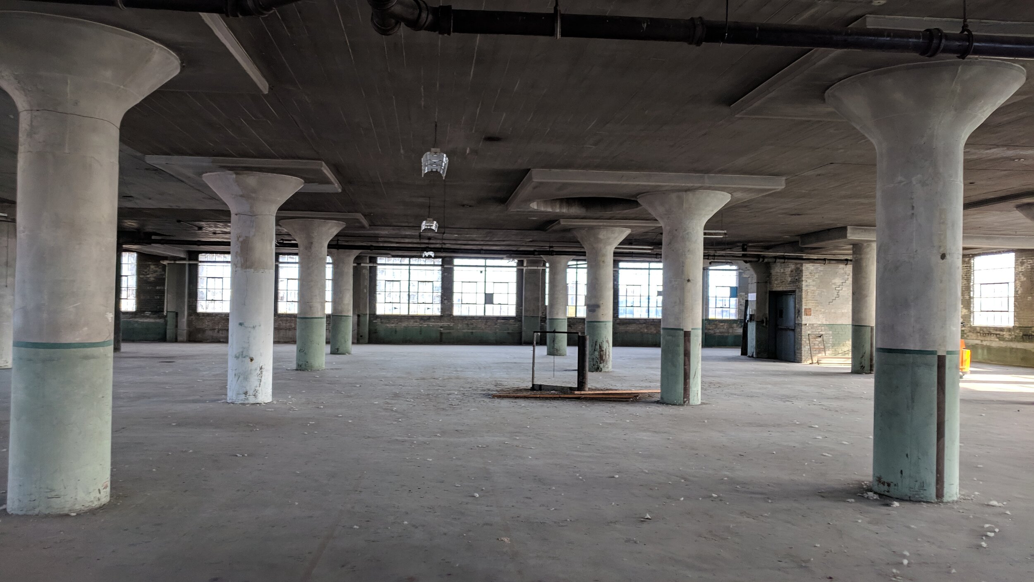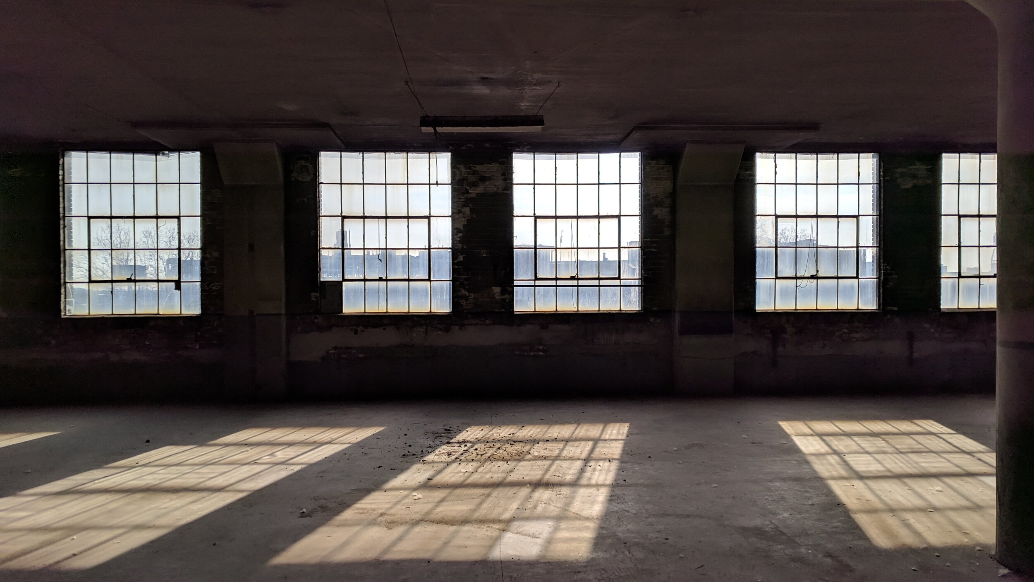LOCATION: MILWAUKEE JUNCTION - DETROIT, MI
STATUS: SHORTLISTED PROPOSAL
CLIENT: METHOD DEVELOPMENT / MSU
TYPE: ADAPTIVE REUSE
PROGRAM: SCIENCE GALLERY, APPLE DEVELOPER ACADEMY, BUSINESS SCHOOL, MUSIC SCHOOL, MSU CREDIT UNION POPUP, PERFORMANCE VENUE, EVENT SPACE, GALLERY
The building at 6540 St Antoine has seen many lives, originally built in 1930 for the Boyer Campbell Company, dealers in machinery and tools. More recently it housed a printing factory, Rusas Printing, a venue for weddings and events, and a storage facility for city-wide scooters. OOMBRA & Method Development’s vision for 6540 St Antoine’s future is to maintain much of the original detailing and structure, returning a vibrant energy to the office spaces through a curated tenant selection process. The accompanying development at 2857 East Grand, including residential units and ground floor commercial space, allows for an activated exterior space between the buildings that emphasizes outdoor gathering - a perfect space for after-work happy hours, food trucks, and enjoying the outdoors.
This project was shortlisted for Michigan State University's Detroit Campus. Programs included Gallery Space, an App Academy, Business School classrooms, Music Rooms, Performance Space and a Credit Union. These rich programs were envisioned to have soft/open boundaries as they weaved through the existing floorplates with a series of connecting stairs and ramps allowing for the collaboration and overlapping of ideas. We envisioned an overbuild with a performance space enclosed on the rooftop - as the building was originally designed to carry additional floors. The ground floor exterior walls were replaced with glass to allow the activation of the space to engage with the neighborhood at the pedestrian level.
LOCATION: MILWAUKEE JUNCTION - DETROIT, MI
STATUS: SHORTLISTED PROPOSAL
CLIENT: METHOD DEVELOPMENT / MSU
TYPE: ADAPTIVE REUSE, OFFICE
The building at 6540 St Antoine has seen many lives, originally built in 1930 for the Boyer Campbell Company, dealers in machinery and tools. More recently it housed a printing factory, Rusas Printing, a venue for weddings and events, and a storage facility for city-wide scooters. OOMBRA & Method Development’s vision for 6540 St Antoine’s future is to maintain much of the original detailing and structure, returning a vibrant energy to the office spaces through a curated tenant selection process. The accompanying development at 2857 East Grand, including residential units and ground floor commercial space, allows for an activated exterior space between the buildings that emphasizes outdoor gathering - a perfect space for after-work happy hours, food trucks, and enjoying the outdoors.
This project was shortlisted for Michigan State University's Detroit Campus. Programs included Gallery Space, an App Academy, Business School classrooms, Music Rooms, Performance Space and a Credit Union. These rich programs were envisioned to have soft/open boundaries as they weaved through the existing floorplates with a series of connecting stairs and ramps allowing for the collaboration and overlapping of ideas. We envisioned an overbuild with a performance space enclosed on the rooftop - as the building was originally designed to carry additional floors. The ground floor exterior walls were replaced with glass to allow the activation of the space to engage with the neighborhood at the pedestrian level.



