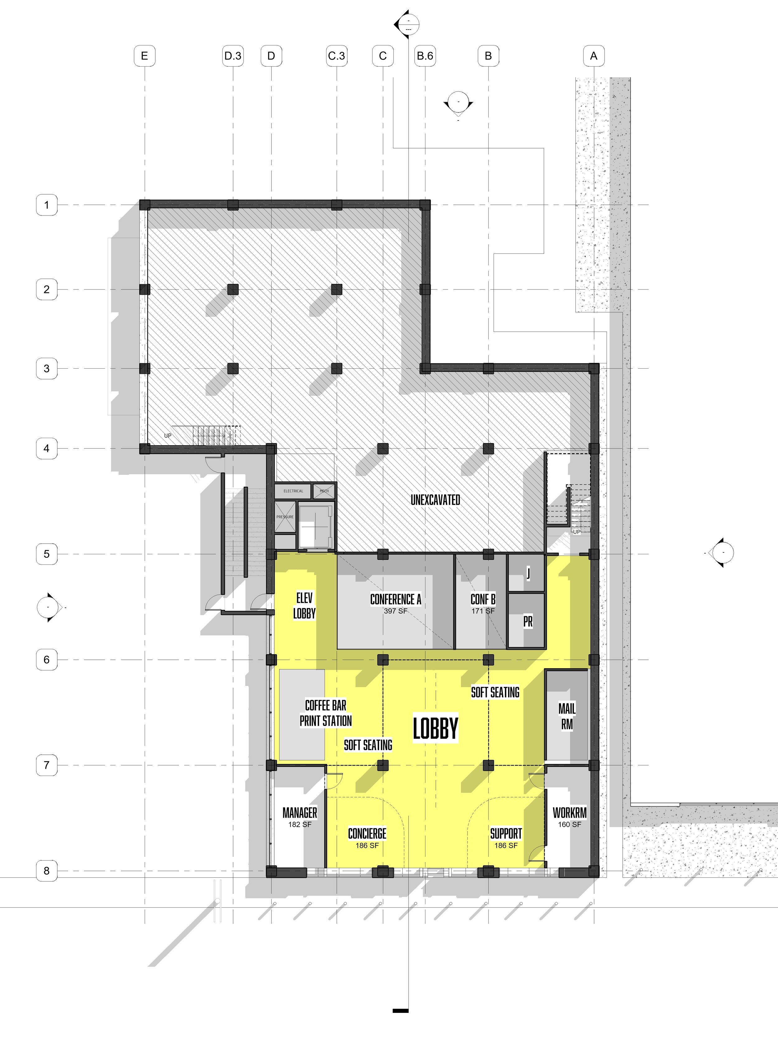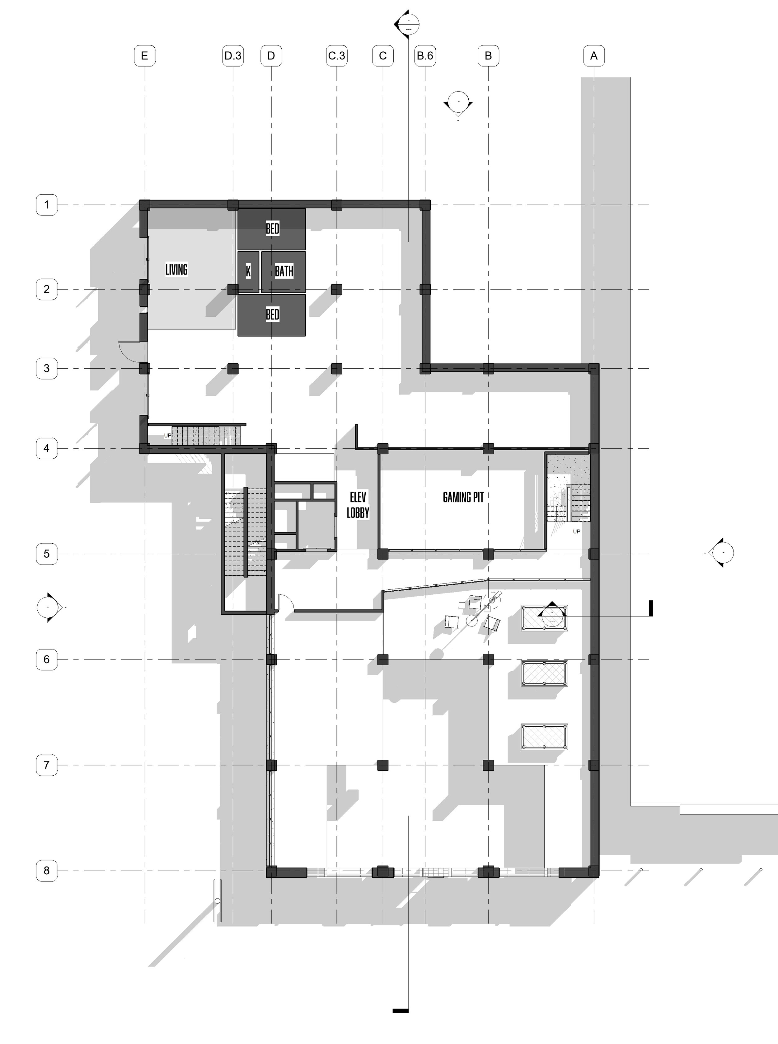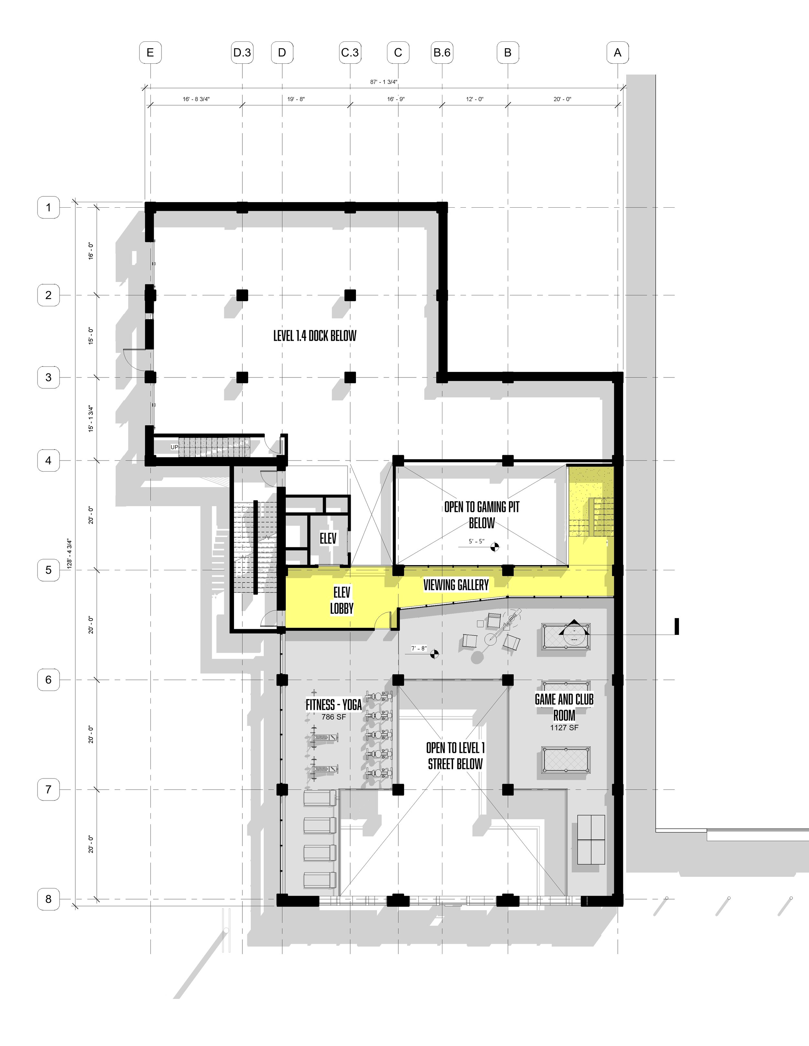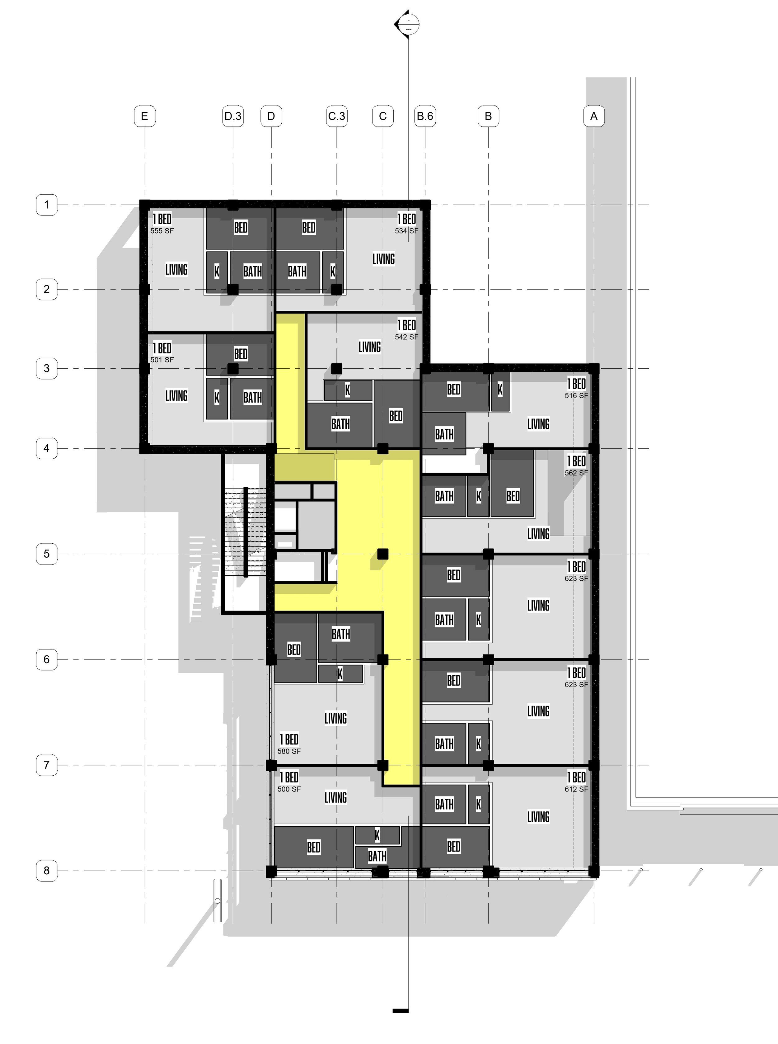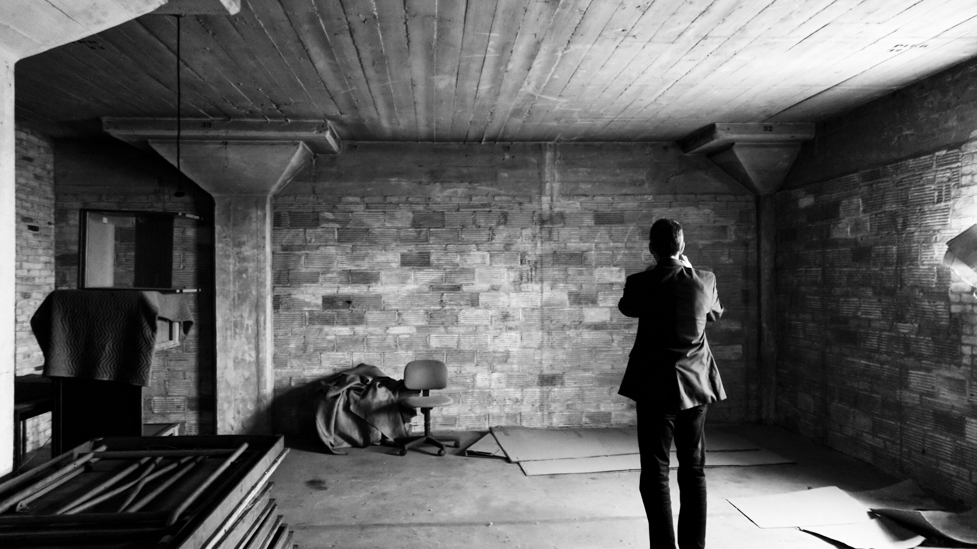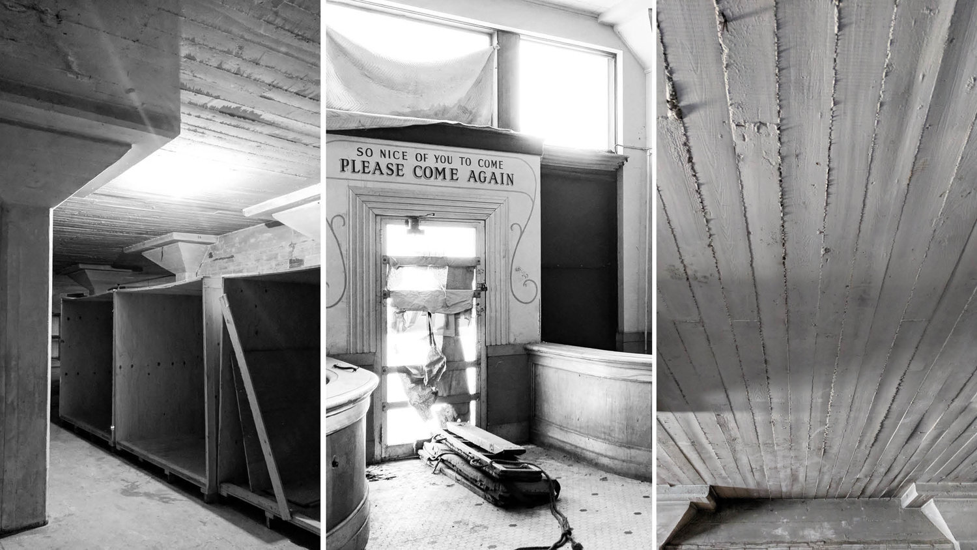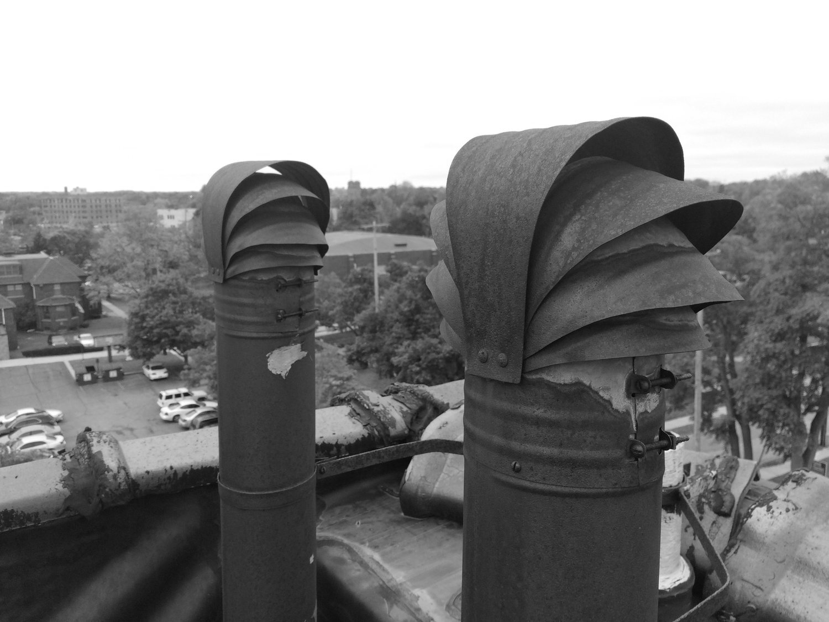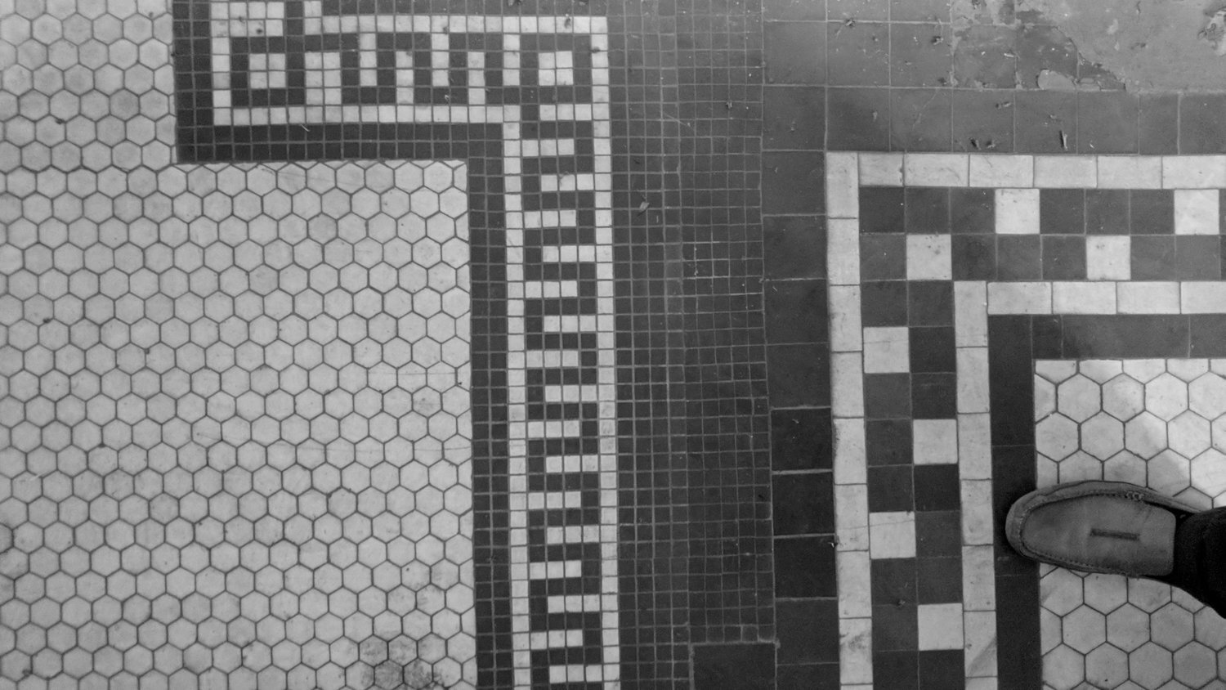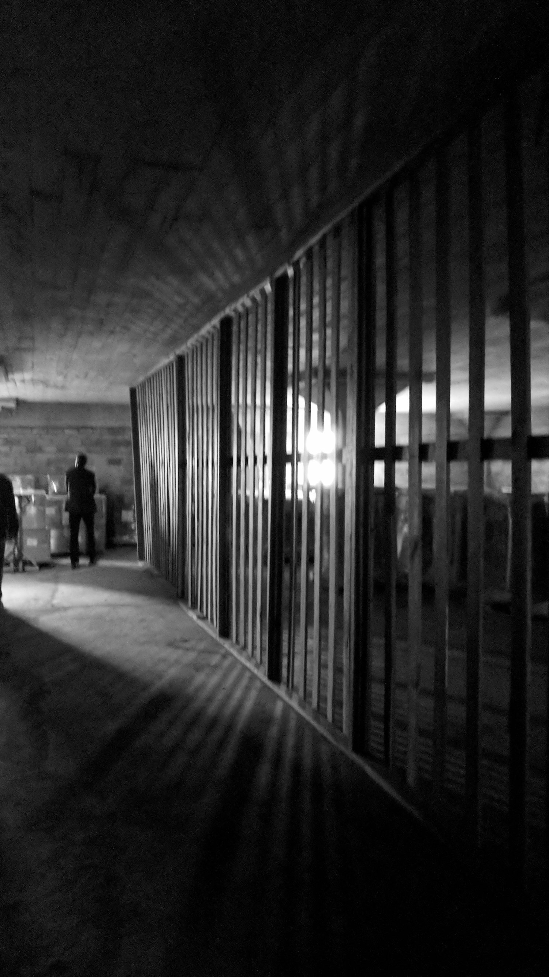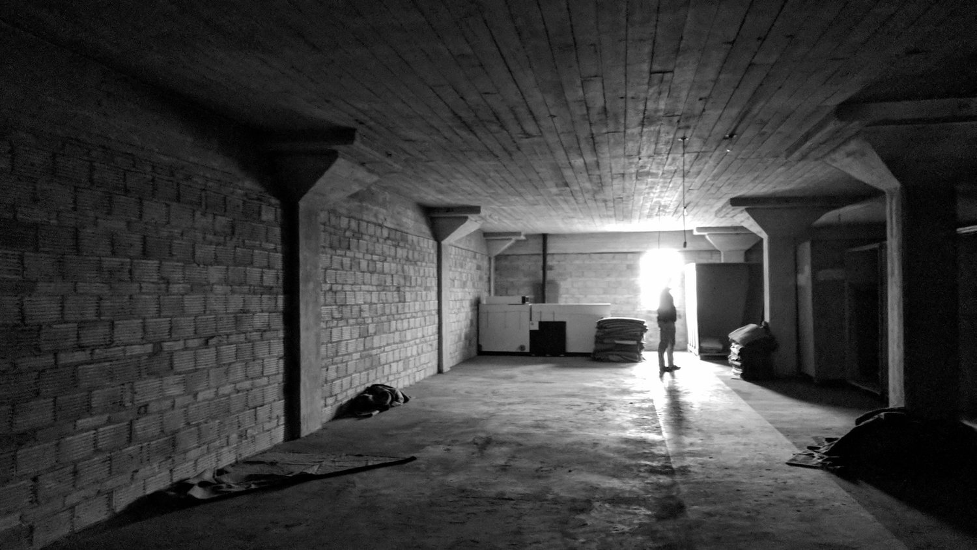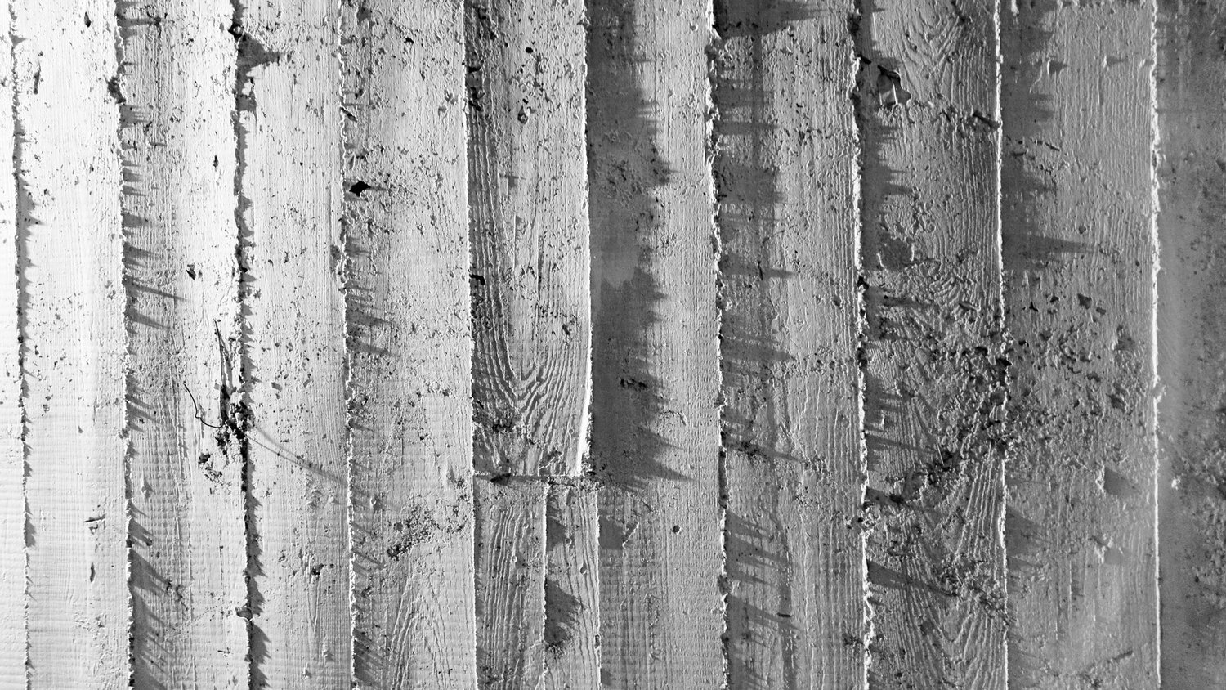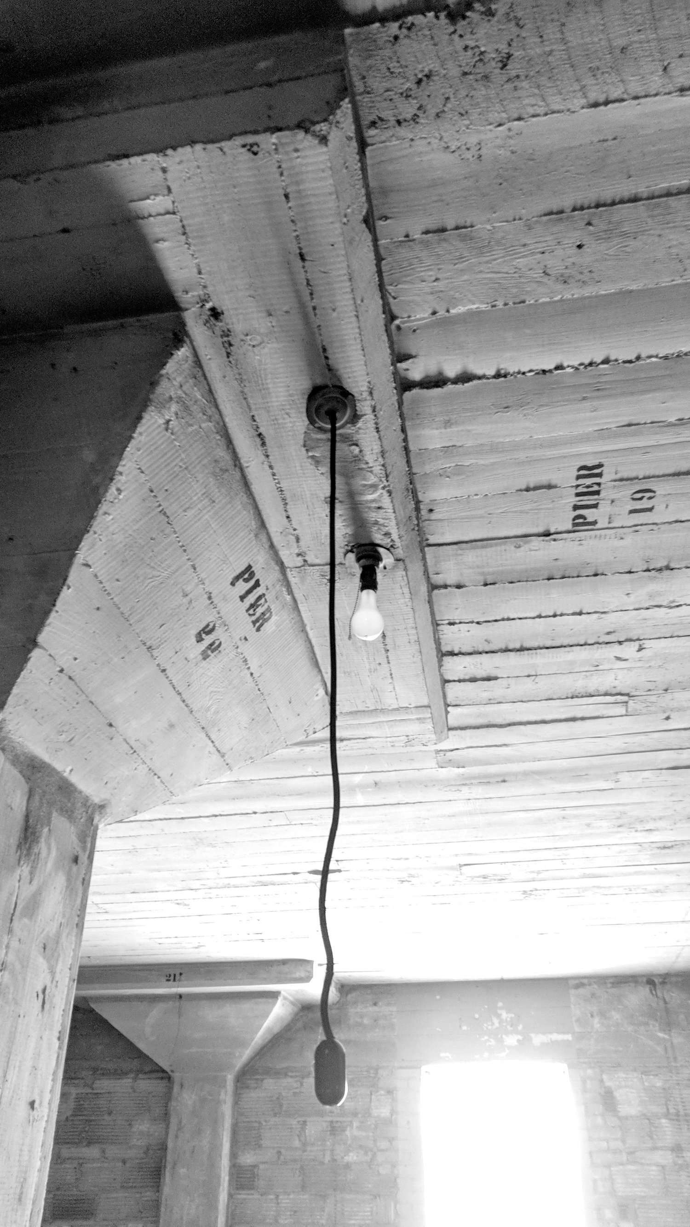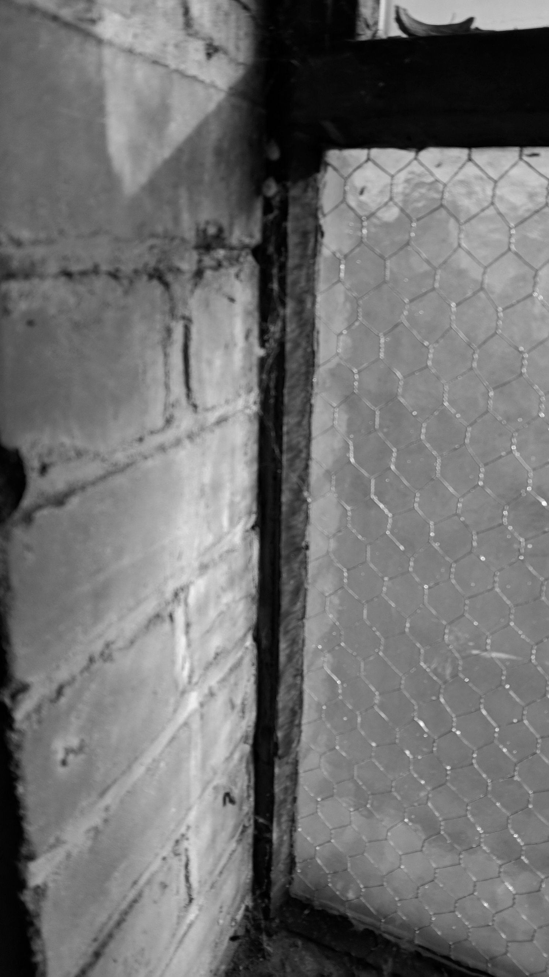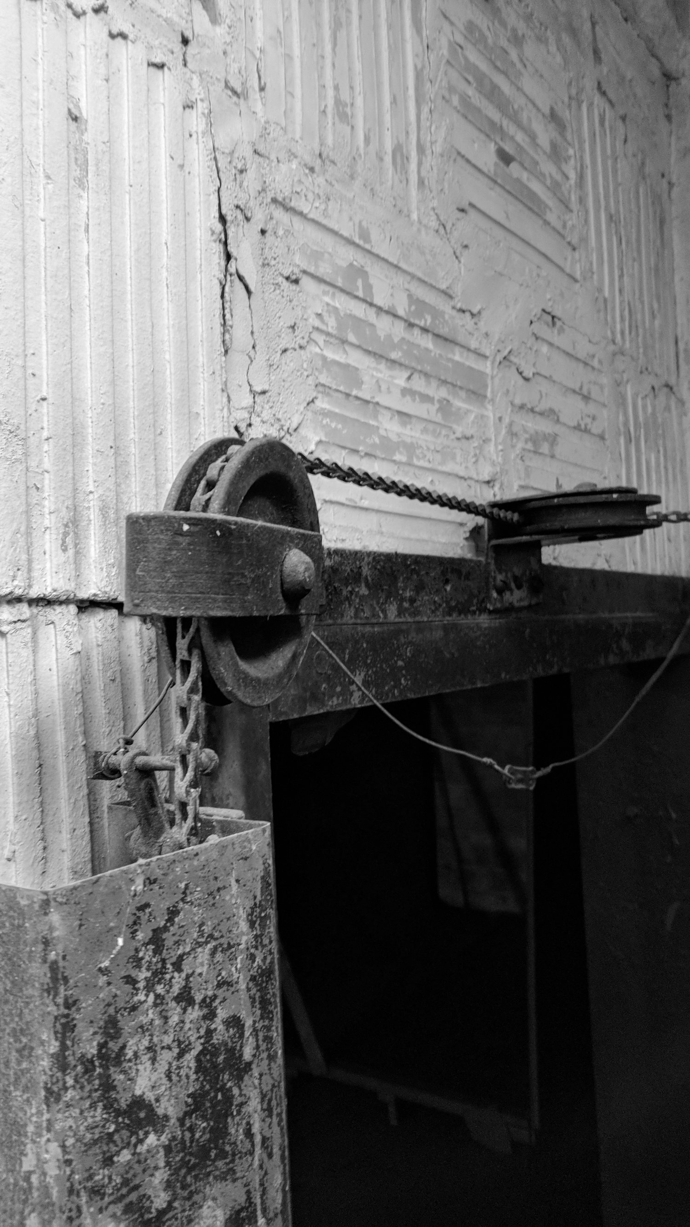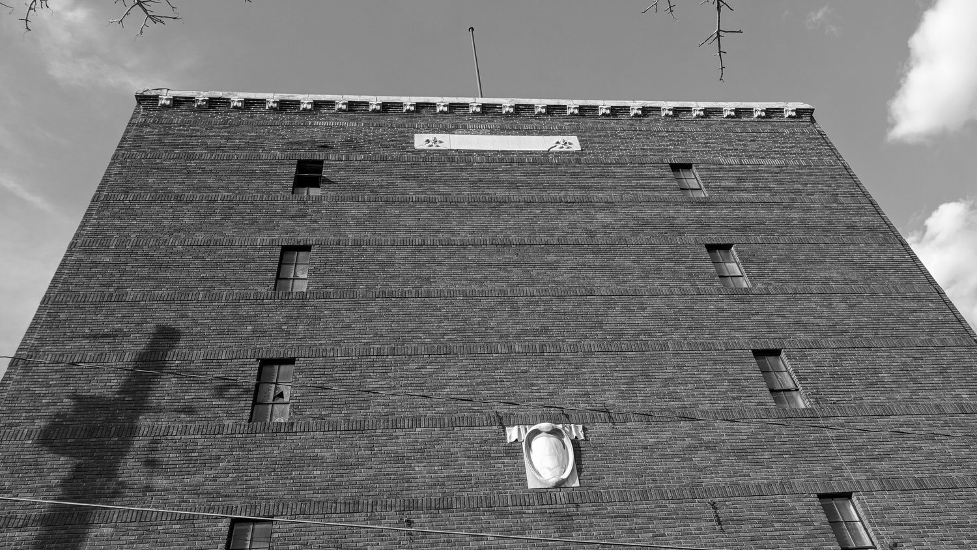LOCATION: FLINT, MI
STATUS: ONGOING
TYPE: ADAPTIVE REUSE, RESIDENTIAL LOFTS
Located near the campus of the University of Michigan at Flint, this existing 5-story concrete and masonry storage facility was built to stand the test of time. Once part of the Henry H. Stevens fleet of storage facilities, this building has been vacant, but well preserved for some time. We hope to bring it back to life with a minimal design approach, highlighting the beauty in the rough and rawness of the existing space. An extraordinary 85% plan efficiency allows 40 residential lofts to be inserted into the building with a focus on shared tenant amenities. A double height lobby and mezzanine space will be the hub of activity, with meeting rooms, a fitness space, a game room and lounge. Access to the rooftop will provide views of campus and downtown.
LOCATION: FLINT, MI
STATUS: ONGOING
TYPE: ADAPTIVE REUSE, RESIDENTIAL LOFTS
Located near the campus of the University of Michigan at Flint, this existing 5-story concrete and masonry storage facility was built to stand the test of time. Once part of the Henry H. Stevens fleet of storage facilities, this building has been vacant, but well preserved for some time. We hope to bring it back to life with a minimal design approach, highlighting the beauty in the rough and rawness of the existing space. By utilizing an interlocking scissor stair, an extraordinary 85% plan efficiency allows 40 residential lofts to be inserted into the building. With a focus on shared tenant amenities, a double height "living room" and mezzanine space will be the hub of activity, with meeting rooms, a fitness space, a game room and lounge. Access to the rooftop will provide views of campus and downtown.


