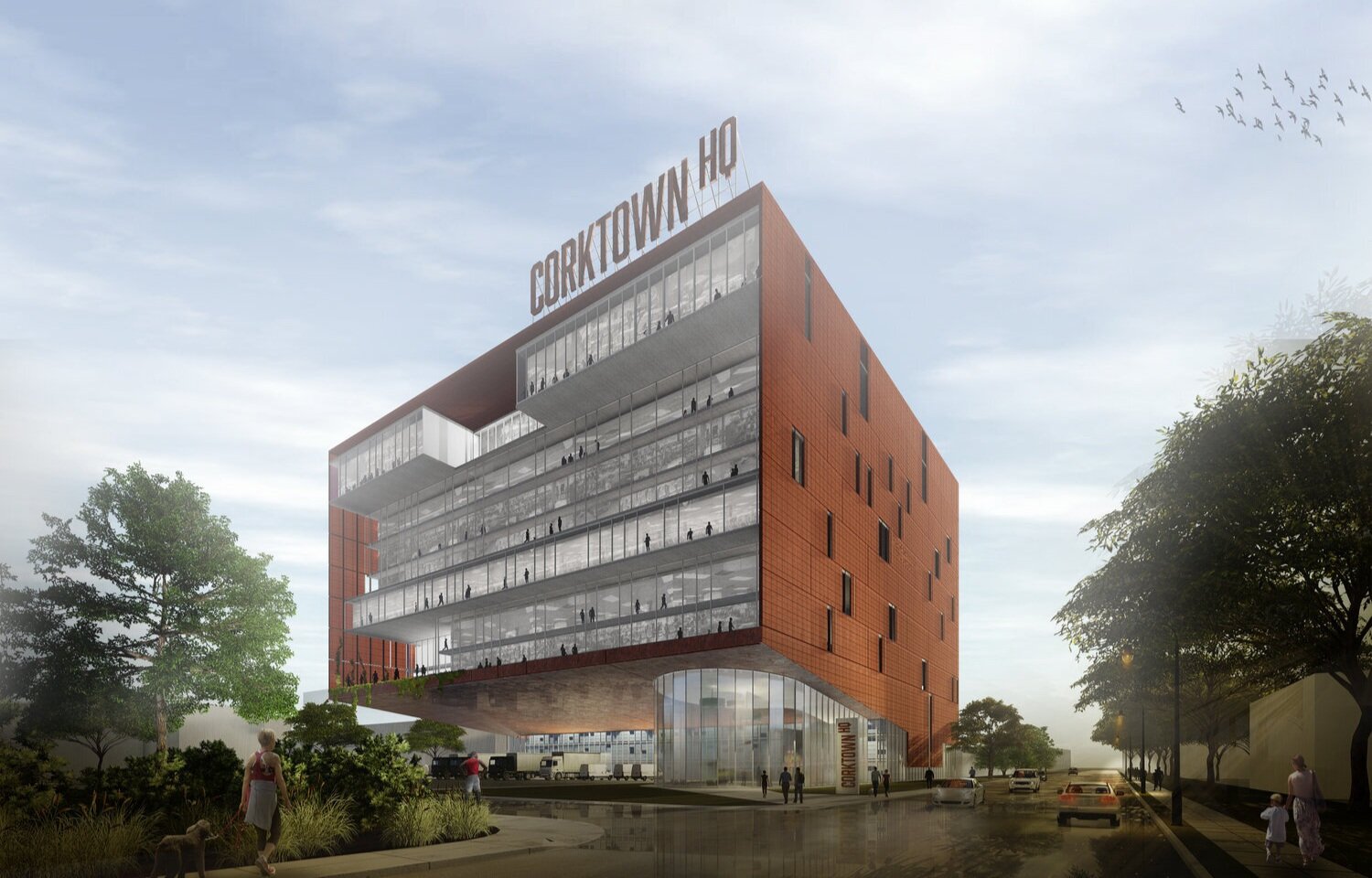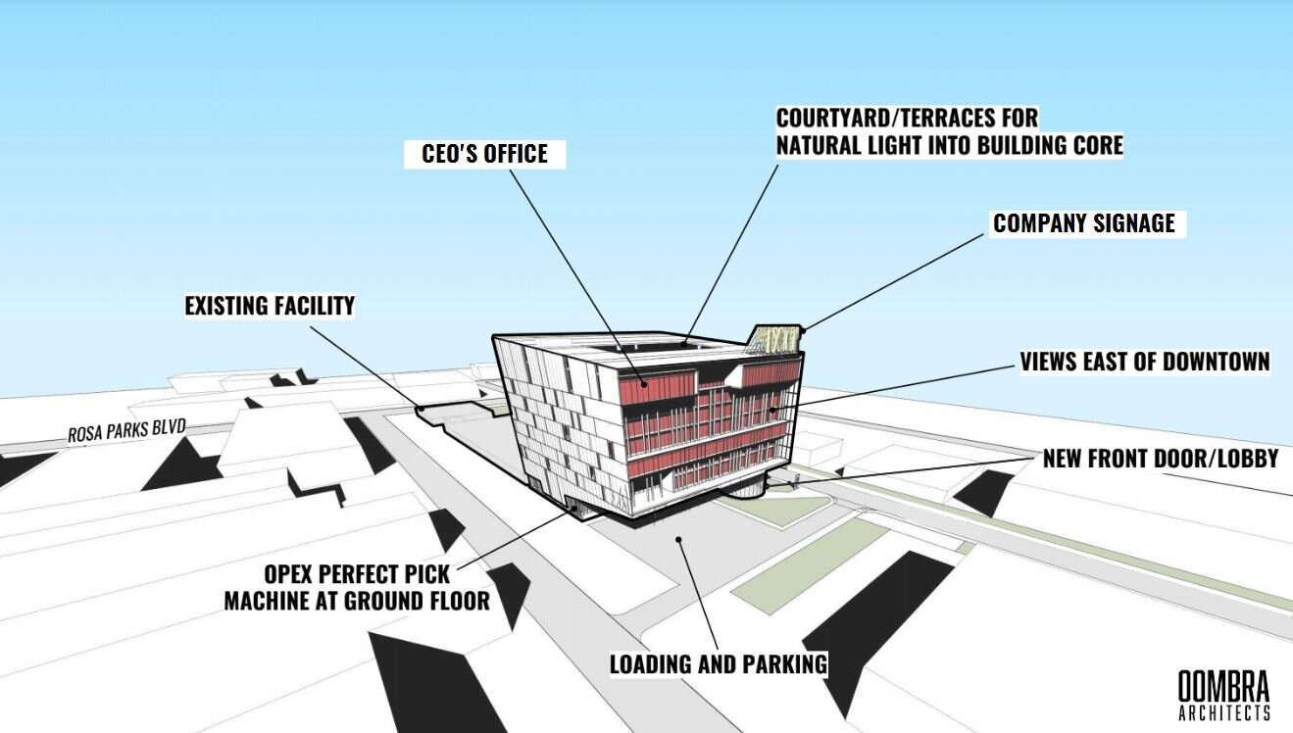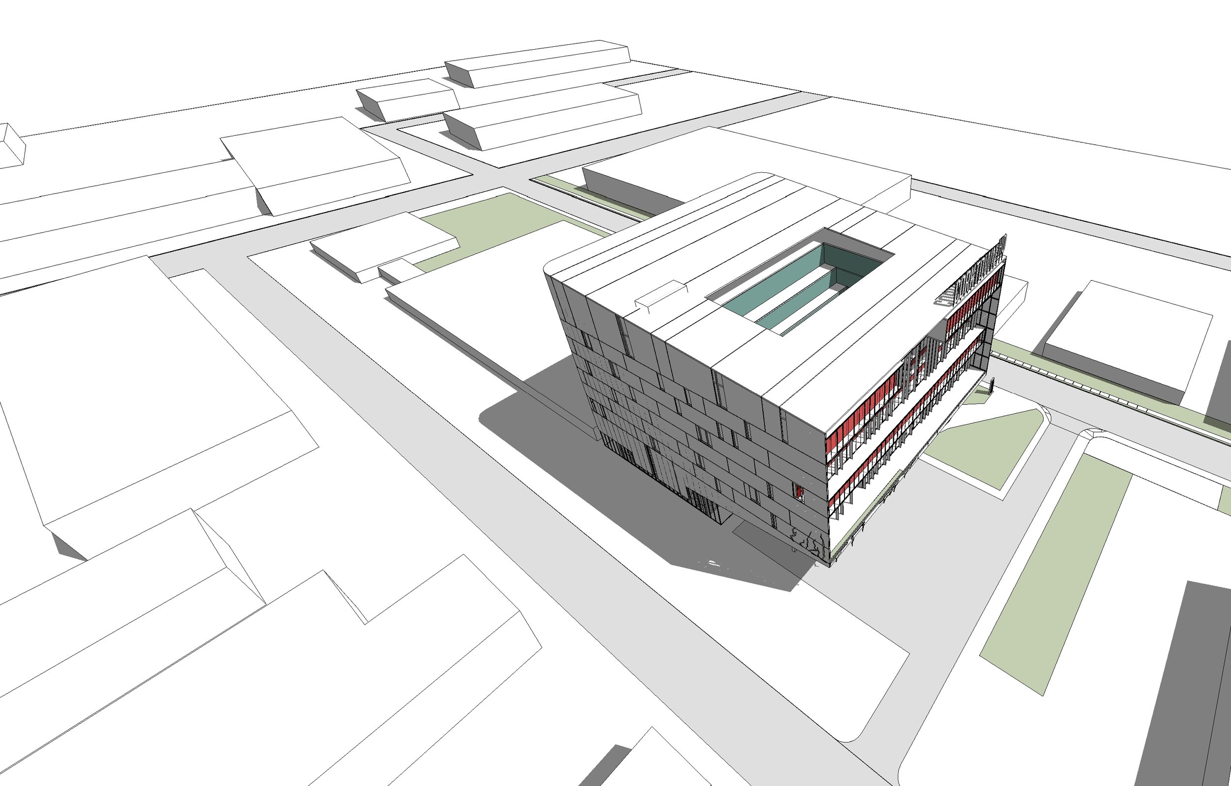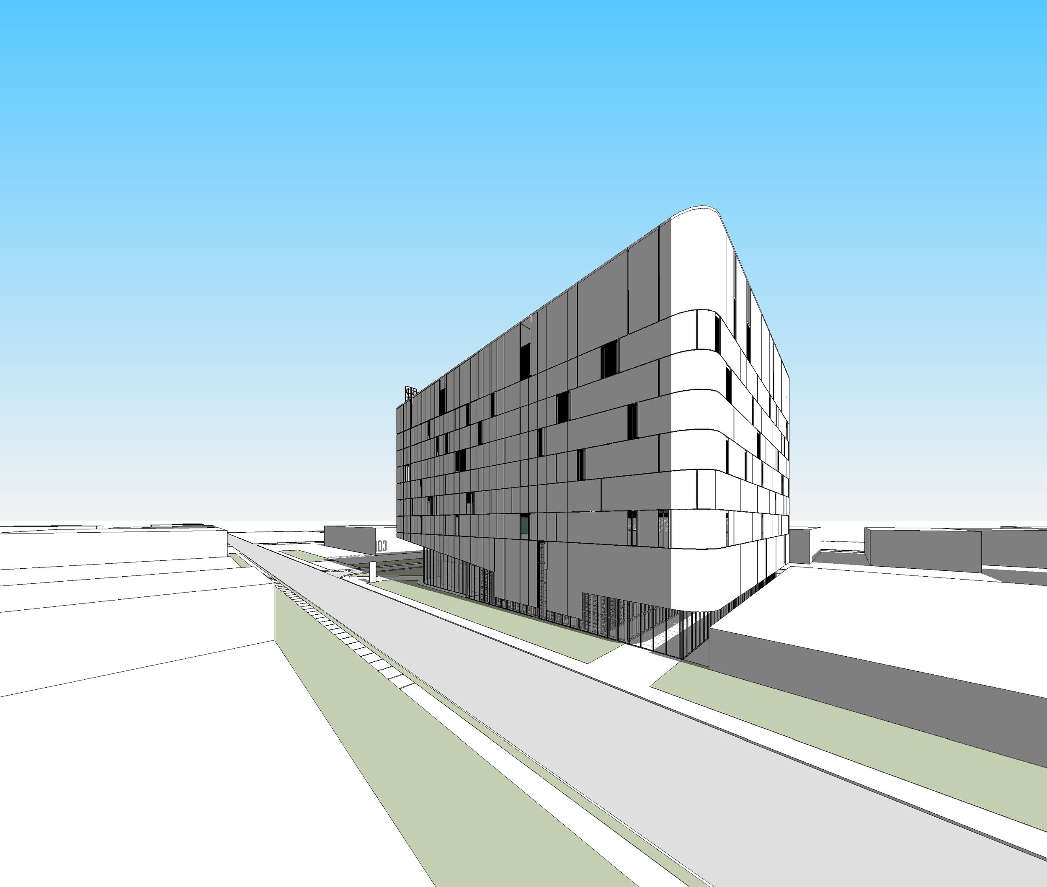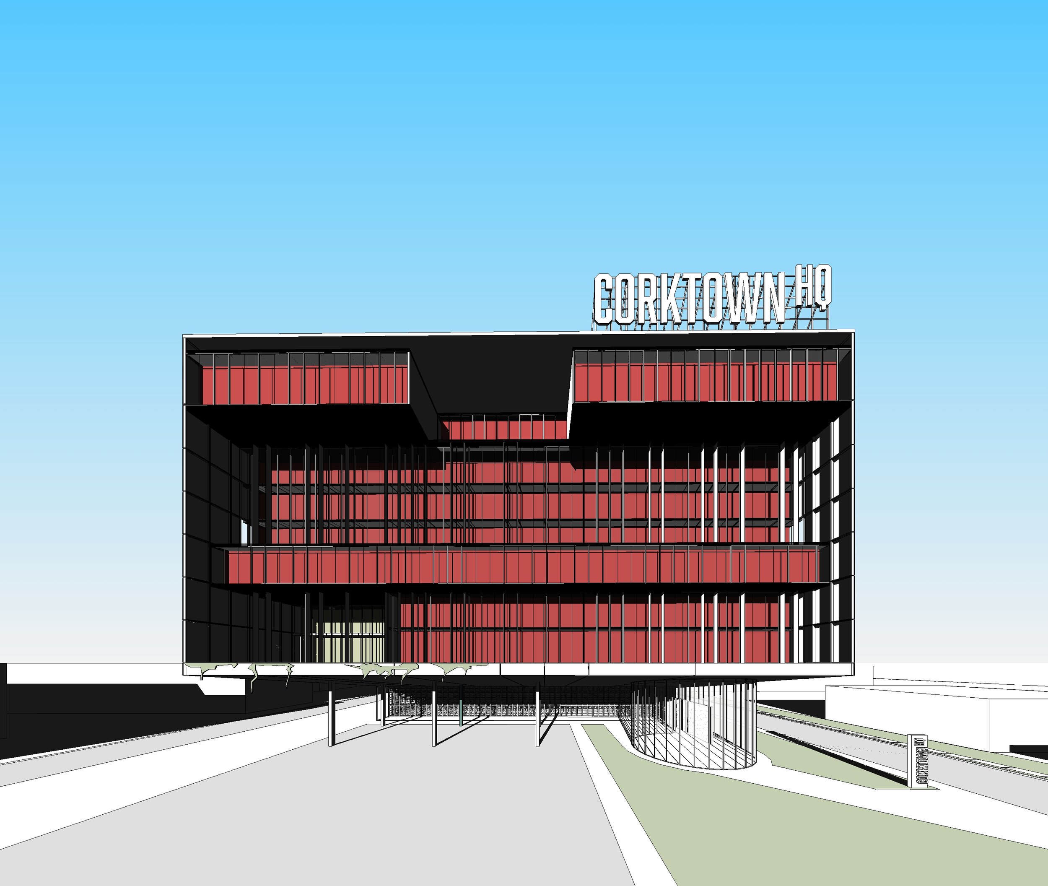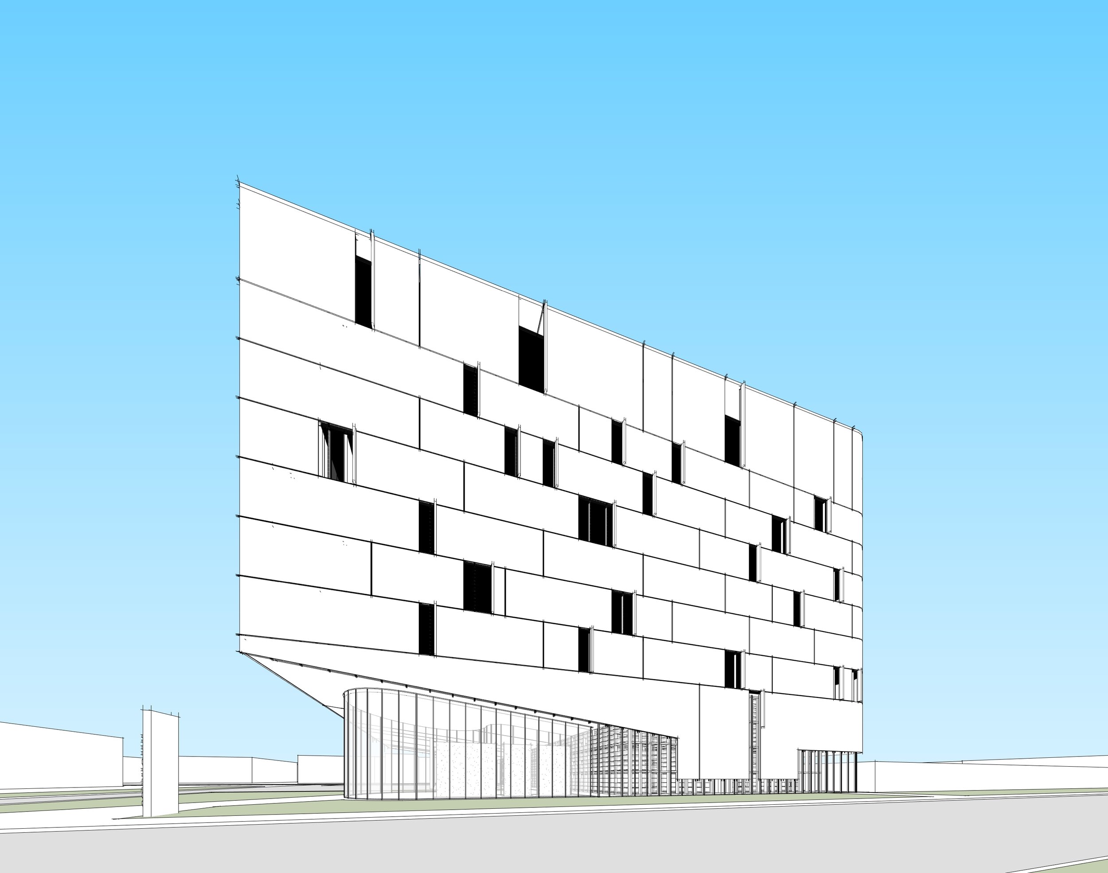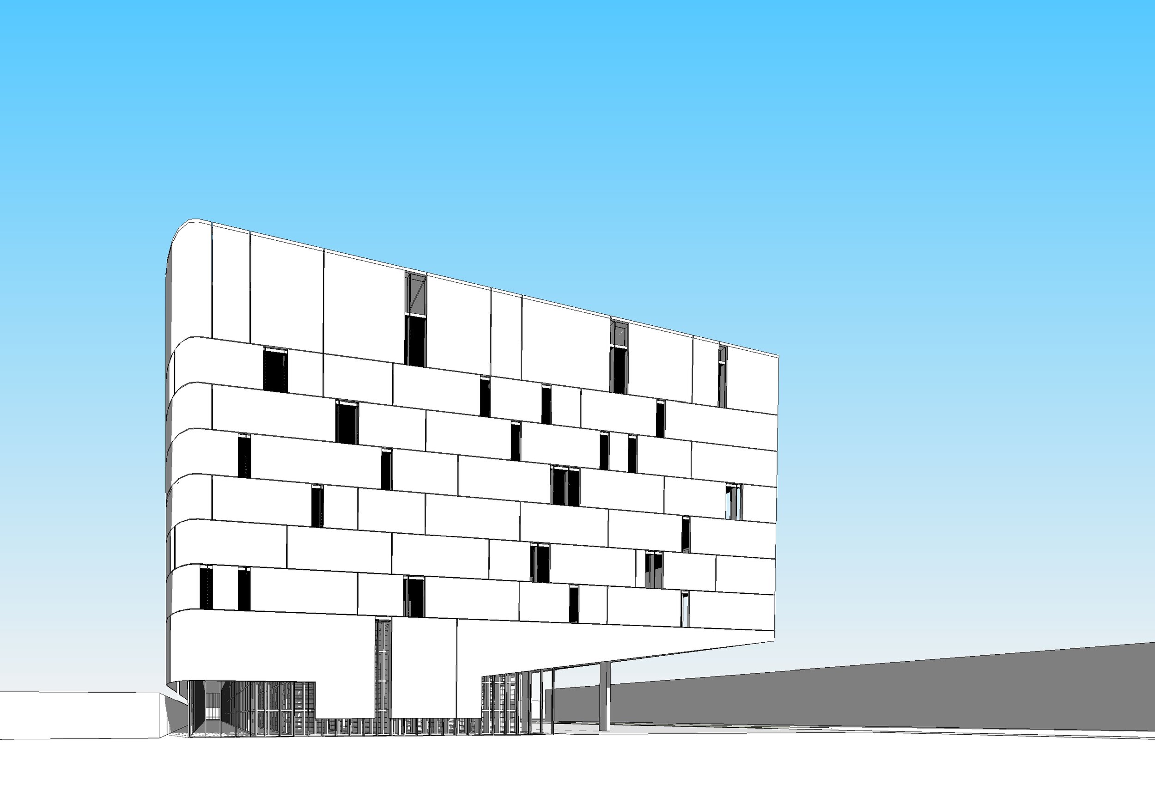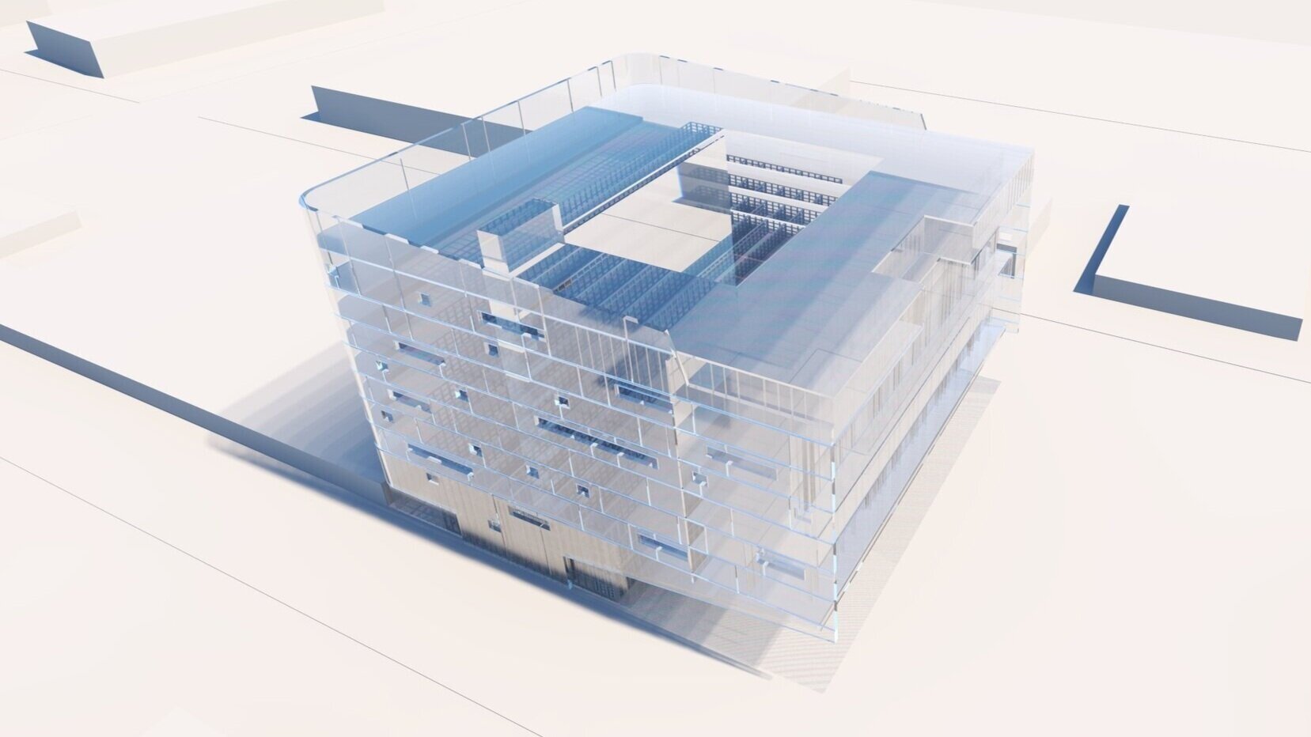LOCATION: DETROIT, MI
STATUS: CONCEPTUAL PLANNING AND FEASIBILITY
This project, in its early conceptual phase, envisioned what the future of an existing warehouse and manufacturing building could look like. An 8-story 400,000 square foot expansion of an existing manufacturing facility boasts courtyard terraces that allow natural light into the building, a new CEO office, enhanced lobby and entry space, and views of downtown Detroit from each floor.
LOCATION: DETROIT, MI
STATUS: CONCEPTUAL PLANNING AND FEASIBILITY
TYPE: LIGHT MANUFACTURING, OFFICE, ADDITION
This project, in its early conceptual phase, envisioned what the future of an existing warehouse and manufacturing building could look like. An 8-story 400,000 square foot expansion of an existing manufacturing facility boasts courtyard terraces that allow natural light into the building, a new CEO office, enhanced lobby and entry space, and views of downtown Detroit from each floor.

