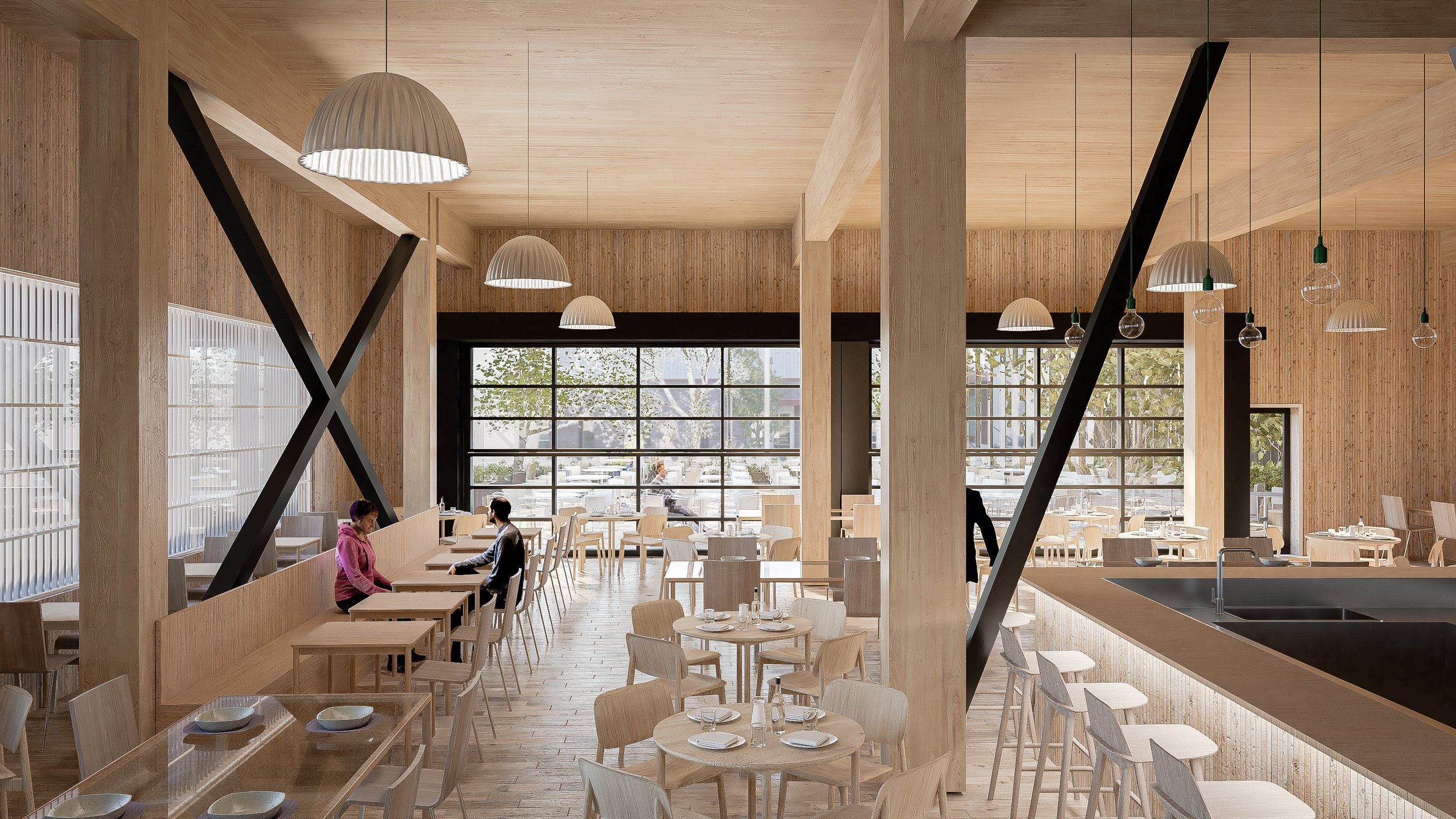PROJECT: THE CARRIAGE HOUSE
LOCATION: BRUSH PARK - DETROIT, MI
STATUS: ONGOING - EXPECTED COMPLETION 2024
TYPE: FOR SALE RESIDENTIAL, BAR/RESTAURANT/LOUNGE, COMMERCIAL OFFICE / 80 CAR PARKING STRUCTURE
AWARDS: 2020 AIA PHILADELPHIA HONOR AWARD UNBUILT / 2022 AIA PENNSYLVANIA HONOR AWARD UNBUILT
LOCATION: BRUSH PARK - DETROIT, MI
STATUS: ONGOING - EXPECTED COMPLETION 2024
TYPE: FOR SALE RESIDENTIAL, BAR/RESTAURANT/LOUNGE, COMMERCIAL OFFICE / 80 CAR PARKING STRUCTURE
AWARDS: 2020 AIA PHILADELPHIA HONOR AWARD UNBUILT / 2022 AIA PENNSYLVANIA HONOR AWARD UNBUILT
Embracing Sustainability and History in the Heart of Detroit:
Nestled in the heart of Detroit's Brush Park, CODA emerges as a testament to innovation, sustainability, and homage to the past. This mixed-use development unfolds against the backdrop of an 1880s historic carriage house, an architectural gem that bore witness to the city's evolution. While initially intended as an adaptive reuse project, a devastating fire over two decades ago left the carriage house exposed to the elements, forcing a difficult decision upon our team. Rather than mourn the loss of the original structure, we embraced the challenge of creating a worthy replacement that honors its legacy. In its place, we've designed a striking brick screen enclosure, a nod to the historic building's scale and form. However, this enclosure is not just a replica; it breathes new life into the space, allowing light and air to flow through, transforming it into a visually dynamic space. When night falls, the gentle glow permeating this structure serves as a poignant reminder of the former building's presence. To complement the carriage house and with a focus on sustainability, we turned to Mass Timber for the building’s structure. This warm and beautiful material forms the foundation of the restaurant, commercial office, and residential sections of the project. Mass Timber is more than just a building material; it's a statement of our commitment to a greener future. Its use aligns seamlessly with our dedication to creating healthier interior environments.The carriage house evolves into a two-story bar and lounge that connects to a new one-story restaurant. Outdoor seating graces the corner of John R and Alfred Street, offering patrons a unique dining experience, with a view of the celebrated historic Ransom Gillis House across the street. Above the restaurant, a new 5,000-square-foot commercial office space emerges, alongside eight luxury residential flats and lofts, each boasting a distinct footprint and large outdoor terrace. Along Alfred Street, two three-story townhomes stand tall, crowned with rooftop terraces that command views of downtown Detroit. These townhomes also conceal a 70-space parking structure, ensuring convenience for residents and visitors alike.This Mass Timber mixed-use project isn't just a development; it's a harmonious blend of the old and the new, a symbol of sustainability, and a testimony to the enduring spirit of Detroit. It's a living tribute to history and an investment in a brighter, greener future for all who call this remarkable city home.
PROJECT: THE CARRIAGE HOUSE / CODA DETROIT
LOCATION: BRUSH PARK - DETROIT, MI
STATUS: CONSTRUCTION - EXPECTED COMPLETION 2024
TYPE: FOR SALE RESIDENTIAL, BAR/RESTAURANT/LOUNGE, COMMERCIAL OFFICE / 80 CAR PARKING STRUCTURE
AWARDS: 2023 SLB MASS TIMBER COMPETITION WINNER: BUILDING TO NET-ZERO CARBON
2022 AIA PENNSYLVANIA HONOR AWARD UNBUILT
2020 AIA PHILADELPHIA HONOR AWARD UNBUILT
LOCATION: BRUSH PARK - DETROIT, MI
STATUS: CONSTRUCTION - EXPECTED COMPLETION 2024
TYPE: FOR SALE RESIDENTIAL, BAR/RESTAURANT/LOUNGE, COMMERCIAL OFFICE / 80 CAR PARKING STRUCTURE
AWARDS: 2023 SLB MASS TIMBER COMPETITION WINNER: BUILDING TO NET-ZERO CARBON
2022 AIA PENNSYLVANIA HONOR AWARD UNBUILT
2020 AIA PHILADELPHIA HONOR AWARD UNBUILT
Embracing Sustainability and History in the Heart of Detroit:
Nestled in the heart of Detroit's Brush Park, CODA emerges as a testament to innovation, sustainability, and homage to the past. This mixed-use development unfolds against the backdrop of an 1880s historic carriage house, an architectural gem that bore witness to the city's evolution. While initially intended as an adaptive reuse project, a devastating fire over two decades ago left the carriage house exposed to the elements, forcing a difficult decision upon our team. Rather than mourn the loss of the original structure, we embraced the challenge of creating a worthy replacement that honors its legacy. In its place, we've designed a striking brick screen enclosure, a nod to the historic building's scale and form. However, this enclosure is not just a replica; it breathes new life into the space, allowing light and air to flow through, transforming it into a visually dynamic space. When night falls, the gentle glow permeating this structure serves as a poignant reminder of the former building's presence. To complement the carriage house and with a focus on sustainability, we turned to Mass Timber for the building’s structure. This warm and beautiful material forms the foundation of the restaurant, commercial office, and residential sections of the project. Mass Timber is more than just a building material; it's a statement of our commitment to a greener future. Its use aligns seamlessly with our dedication to creating healthier interior environments.The carriage house evolves into a two-story bar and lounge that connects to a new one-story restaurant. Outdoor seating graces the corner of John R and Alfred Street, offering patrons a unique dining experience, with a view of the celebrated historic Ransom Gillis House across the street. Above the restaurant, a new 5,000-square-foot commercial office space emerges, alongside eight luxury residential flats and lofts, each boasting a distinct footprint and large outdoor terrace. Along Alfred Street, two three-story townhomes stand tall, crowned with rooftop terraces that command views of downtown Detroit. These townhomes also conceal a 70-space parking structure, ensuring convenience for residents and visitors alike.This Mass Timber mixed-use project isn't just a development; it's a harmonious blend of the old and the new, a symbol of sustainability, and a testimony to the enduring spirit of Detroit. It's a living tribute to history and an investment in a brighter, greener future for all who call this remarkable city home.
















