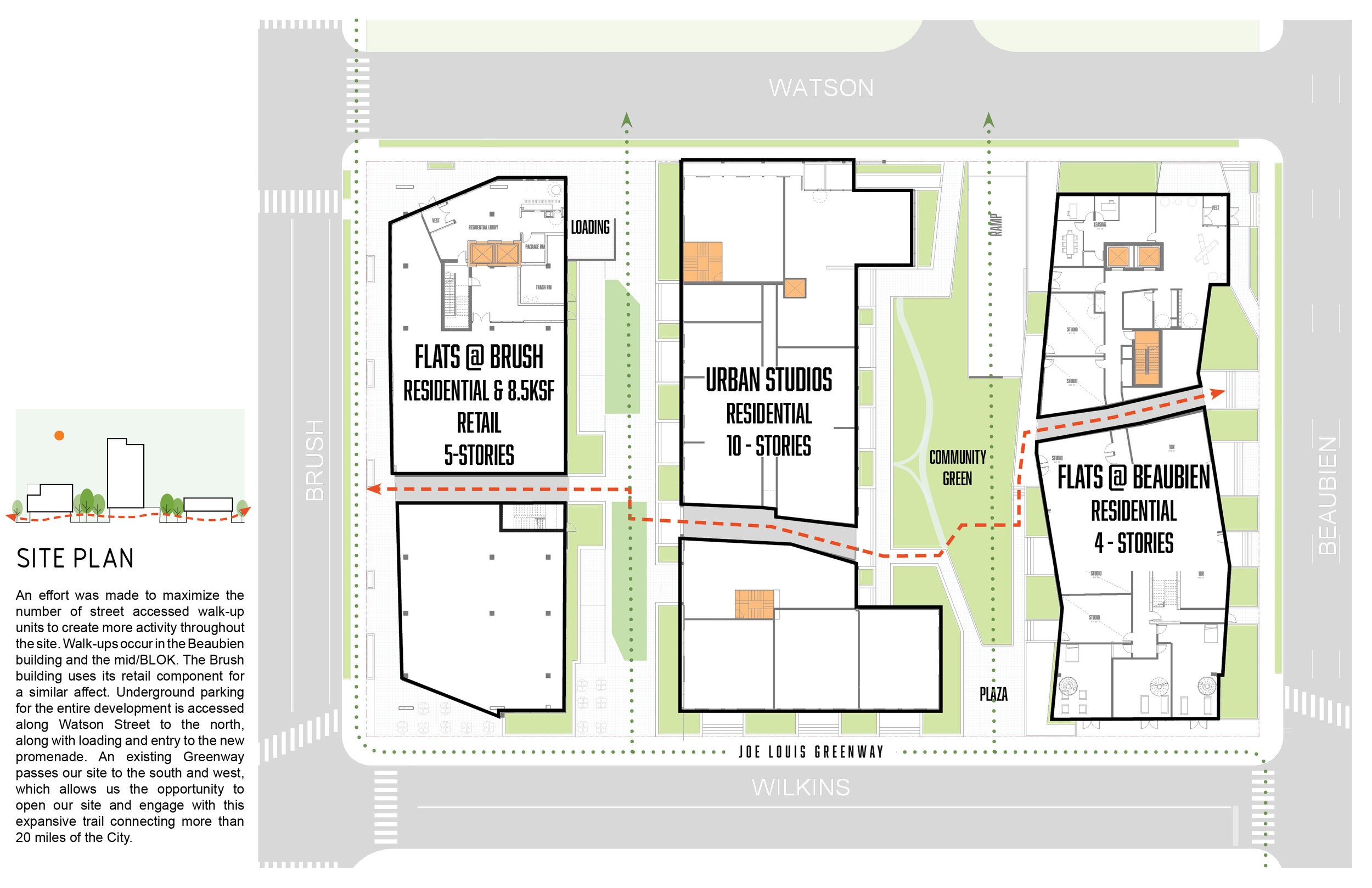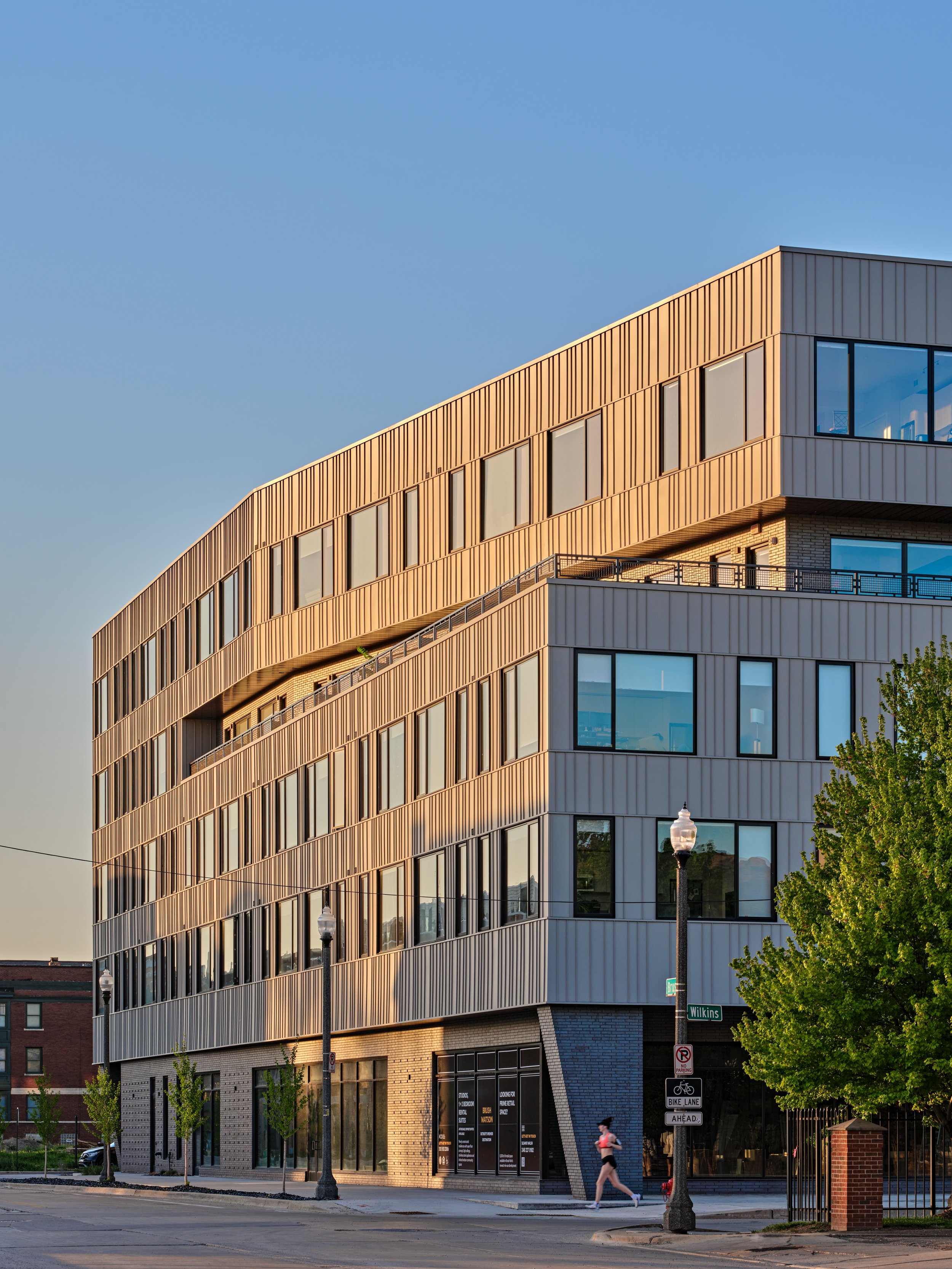LOCATION: DETROIT, MI
STATUS: CONSTRUCTION, EXPECTED COMPLETION 2023
TYPE: RESIDENTIAL, MIXED-INCOME, AFFORDABLE HOUSING
NUMBERS: 308 RES UNITS / 160 AFFORDABLE / 11KSF RETAIL
AWARDS: 2019 AIA PHILADELPHIA MERIT AWARD
PHOTOGRAPHY: JASON KEEN (www.jasonkeen.com)
A once bustling neighborhood block densely packed with housing, the Brush Watson site stood completely empty when we first visited it back in 2017. 60,000 square feet of city-owned parcels on the eastern edge of Brush Park. This neighborhood has been undergoing rapid changes in the last decade, with scattered Victorian mansions and new mixed-use developments gradually filling the voids. In response to the pressing issue of housing inequities, the City of Detroit has implemented a requirement for all developers working on city-owned land or receiving public subsidies to allocate at least 20% of their units for affordable housing. Our client, with a proven track record of providing affordable housing through more than 12,000 units across the country, took on the challenge and far exceeded this minimum. Brush Watson is a mixed-income development consisting of three buildings, comprising a total of 308 residential units. Of these, 160 units have been designated for affordable housing, offering a wide range of affordability options with rent and income limits ranging from 30% to 80% of the Area Median Income. These affordable units will be funded through Low Income Housing Tax Credits. A large commercial space occupies the ground floor of Building A (Brush) and along Wilkins Street in Building B (Midblock). Building C is all residential with ground level walk-up units and flats on levels 2-4. Beyond the focus on affordable housing, the project also emphasizes community, sustainability, and the revitalization of the urban fabric in this neighborhood. We have strategically placed amenities throughout the development to maximize the user experience, capitalizing on city views and building heights. Notable features include an outdoor green roof terrace at the southwest corner of the Brush building, providing residents with a peaceful space to connect with nature and enjoy city views. Additionally, the Midblock building features a Sky Lounge on its 10th floor, offering views of the changing neighborhood and the city skyline. The Brush Watson project is a design response to the need for quality affordable housing while creating a sense of community.
Photo: Jason Keen
Photo: Jason Keen
© OOMBRA
© OOMBRA
© OOMBRA
© OOMBRA
LOCATION: DETROIT, MI
STATUS: CONSTRUCTION, EXPECTED COMPLETION 2023
TYPE: RESIDENTIAL, MIXED-INCOME, AFFORDABLE HOUSING
NUMBERS: 308 RES UNITS / 160 AFFORDABLE / 11KSF RETAIL
AWARDS: 2019 AIA PHILADELPHIA MERIT AWARD
PHOTOGRAPHY: JASON KEEN (www.jasonkeen.com)
A once bustling neighborhood block densely packed with housing, the Brush Watson site stood completely empty when we first visited it back in 2017. 60,000 square feet of city-owned parcels on the eastern edge of Brush Park. This neighborhood has been undergoing rapid changes in the last decade, with scattered Victorian mansions and new mixed-use developments gradually filling the voids. In response to the pressing issue of housing inequities, the City of Detroit has implemented a requirement for all developers working on city-owned land or receiving public subsidies to allocate at least 20% of their units for affordable housing. Our client, with a proven track record of providing affordable housing through more than 12,000 units across the country, took on the challenge and far exceeded this minimum. Brush Watson is a mixed-income development consisting of three buildings, comprising a total of 308 residential units. Of these, 160 units have been designated for affordable housing, offering a wide range of affordability options with rent and income limits ranging from 30% to 80% of the Area Median Income. These affordable units will be funded through Low Income Housing Tax Credits. A large commercial space occupies the ground floor of Building A (Brush) and along Wilkins Street in Building B (Midblock). Building C is all residential with ground level walk-up units and flats on levels 2-4. Beyond the focus on affordable housing, the project also emphasizes community, sustainability, and the revitalization of the urban fabric in this neighborhood. We have strategically placed amenities throughout the development to maximize the user experience, capitalizing on city views and building heights. Notable features include an outdoor green roof terrace at the southwest corner of the Brush building, providing residents with a peaceful space to connect with nature and enjoy city views. Additionally, the Midblock building features a Sky Lounge on its 10th floor, offering views of the changing neighborhood and the city skyline. The Brush Watson project is a design response to the need for quality affordable housing while creating a sense of community.














