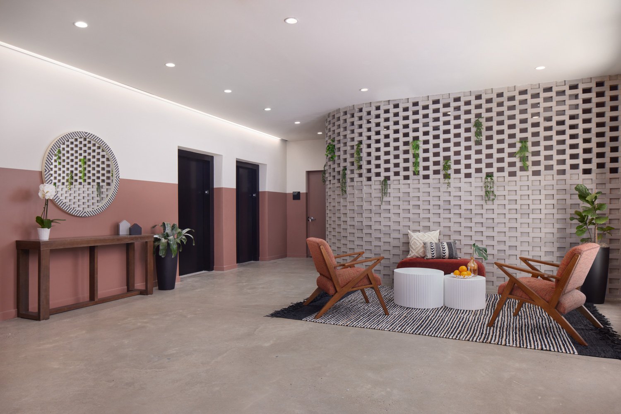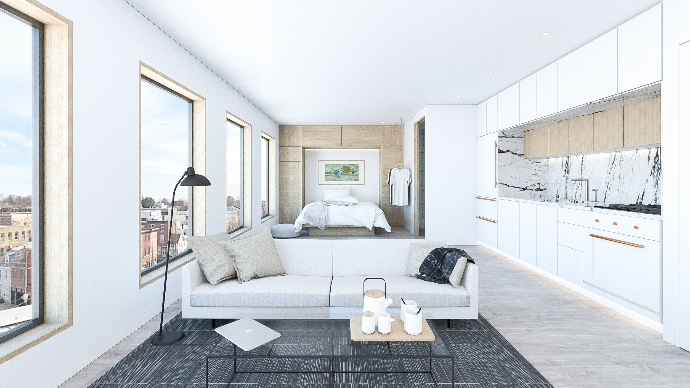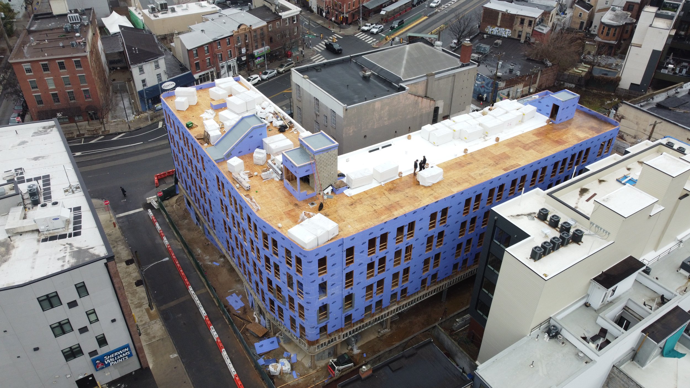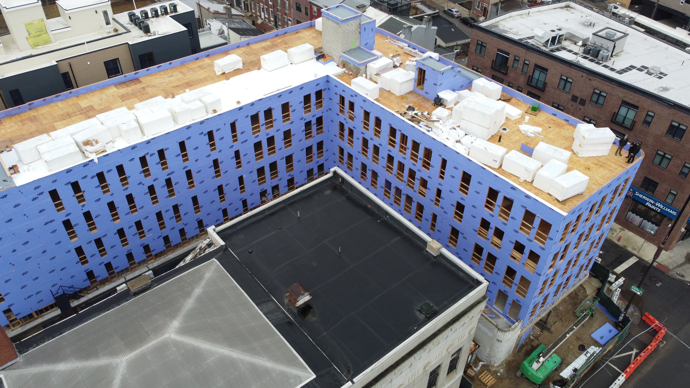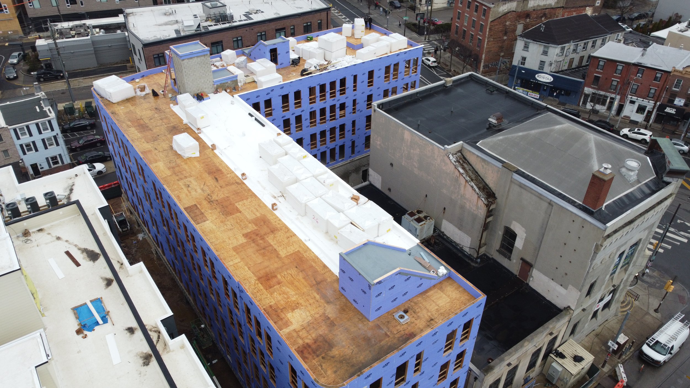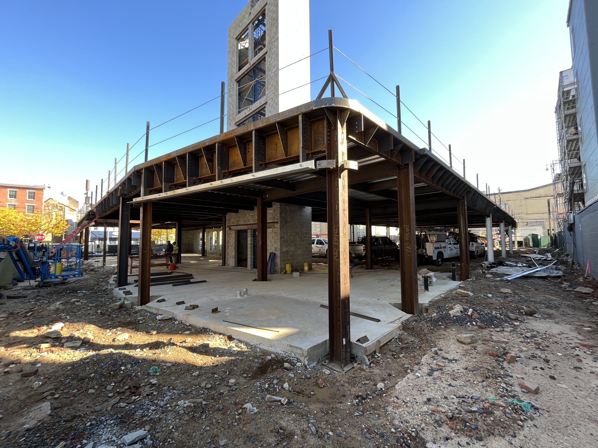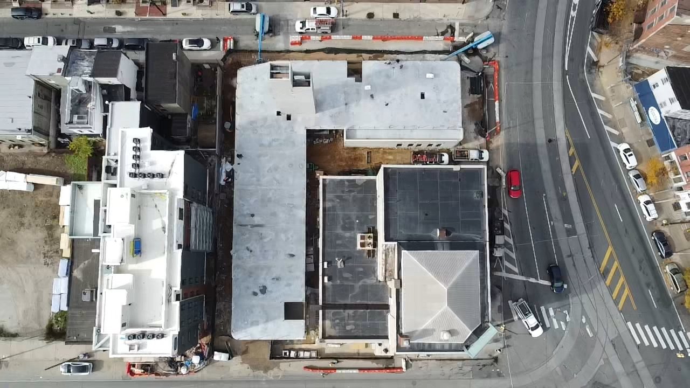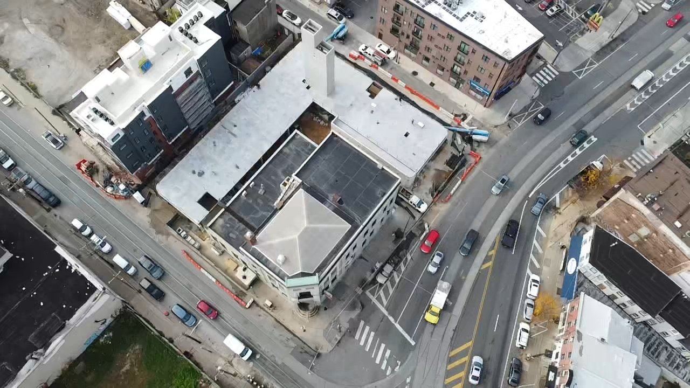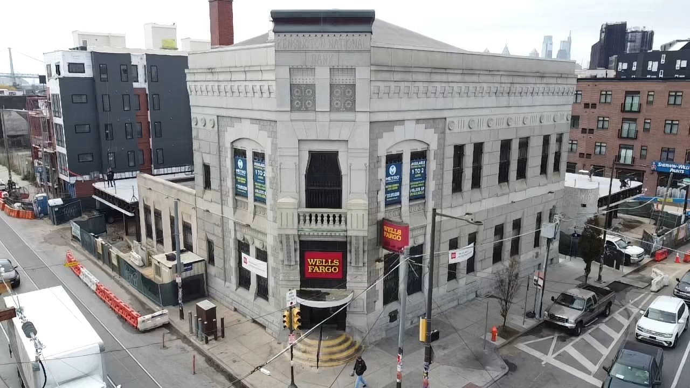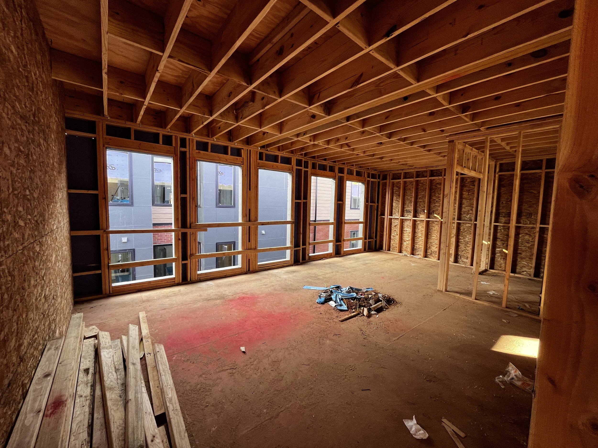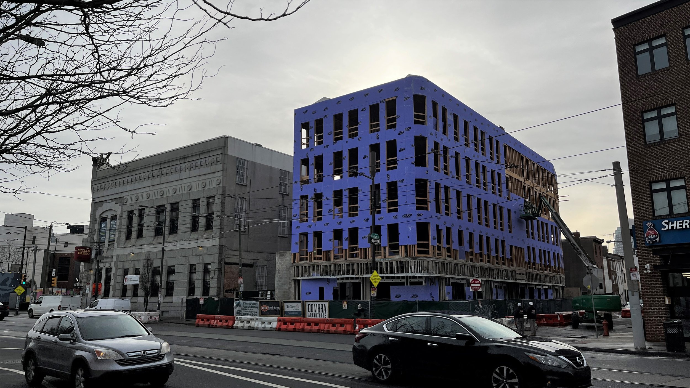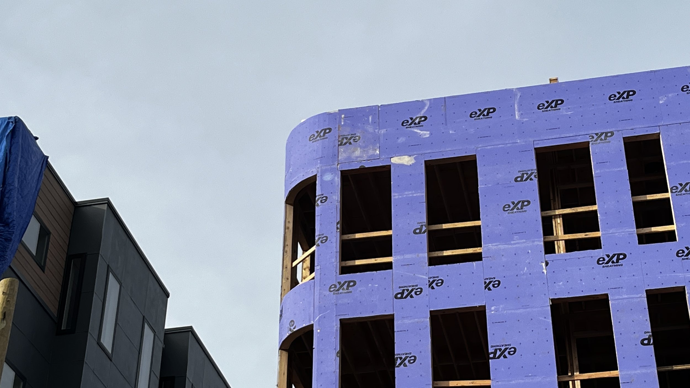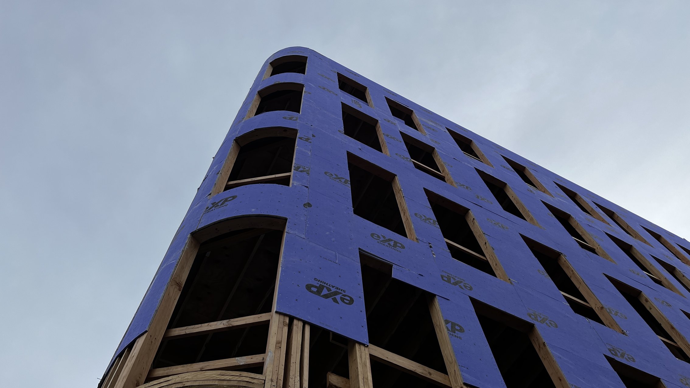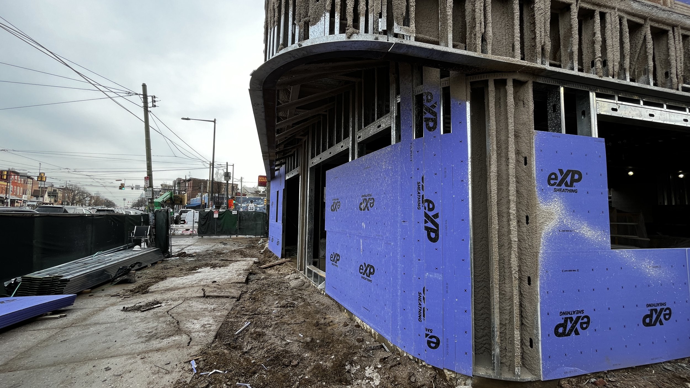LOCATION: FISHTOWN, PHILADELPHIA
STATUS: CONSTRUCTION
TYPE: ADAPTIVE REUSE, MIXED-USE RESIDENTIAL AND COMMERCIAL
NUMBERS: 60 RES UNITS / 20KSF RETAIL / 20 BIKE SPACES / 20 PRKG SPACES
AWARDS: 2022 AIA PHILADELPHIA HONOR AWARD UNBUILT
LOCATION: FISHTOWN, PHILADELPHIA
YEAR BUILT: 2023
TYPE: MIXED-USE HOSPITALITY AND COMMERCIAL
NUMBERS: 60 KEY HOTEL / 20KSF RETAIL / 20 BIKE SPACES / 20 PRKG SPACES
AWARDS: 2022 AIA PHILADELPHIA HONOR AWARD UNBUILT
Opening its doors on February 23rd, 1878, the Kensington National Bank building, an architectural masterpiece designed by Frank Furness, stands as a testament to a bygone era. This impressive stone structure, one of the few remaining Furness bank buildings in Philadelphia, captivates with its ornate beauty. At the time the bank opened its doors The Philadelphia Inquirer wrote that the building is an ornament and commands great admiration. As we embarked on the project, we felt the weight of history and the responsibility of preserving this architectural gem. We approached our design with utmost care and sensitivity, fully aware of the historic significance of the bank. While drawing inspiration from the bank's scale and materials, we envisioned our design as a backdrop, allowing the bank to take center stage. In the original bank design, the Furness interiors featured black marble, a deliberate contrast to the strong and light-toned stone exterior. In a similar vein, we utilized black stucco on the inner wing walls to create contrast and ensure the bank's prominence when viewed from the corner of Frankford and Girard Avenue. The outer wrapper of our building predominantly features a light grey complementary brick with select decorative elements and modern brick detailing - we call it modern ornament. The existing building is currently occupied partially on the ground floor by Wells Fargo Bank but that tenant will move into the commercial space in the new building fronting on Girard Avenue. The new building includes 60 hotel rooms, 20 bike parking spaces and a roof deck looking back at Center City Philadelphia. This project incorporates our LT STUDIO UNIT © which challenges the traditional proportions of a typical residential plan - rotating the unit lengthwise along the outside wall allows for more windows and light into the space and it gives the plan 15 percent more usable floor area. This idea is also expanded into the one and two bedroom units to work within the prescribed unit mix. This unit geometry allowed us to add density to a dimensionally challenged site where a more traditional double-loaded corridor would not fit or a single-loaded residential bar was cost-prohibitive.





